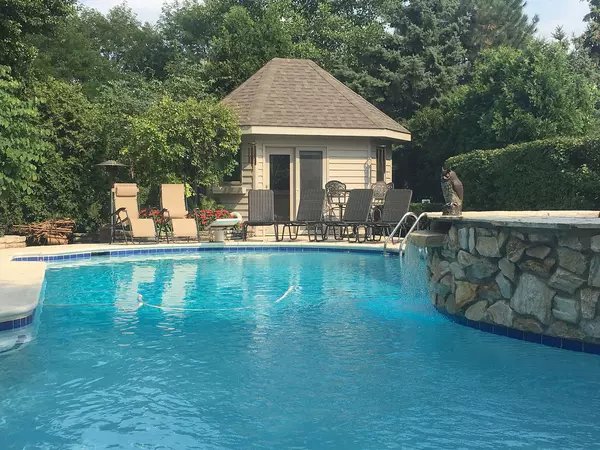For more information regarding the value of a property, please contact us for a free consultation.
1362 Prestwick Lane Itasca, IL 60143
Want to know what your home might be worth? Contact us for a FREE valuation!

Our team is ready to help you sell your home for the highest possible price ASAP
Key Details
Sold Price $875,000
Property Type Single Family Home
Sub Type Detached Single
Listing Status Sold
Purchase Type For Sale
Square Footage 5,520 sqft
Price per Sqft $158
Subdivision Medinah Woods
MLS Listing ID 11009258
Sold Date 05/07/21
Style Other
Bedrooms 5
Full Baths 4
Half Baths 2
HOA Fees $37/ann
Year Built 1995
Annual Tax Amount $16,519
Tax Year 2019
Lot Size 0.340 Acres
Lot Dimensions 85X125
Property Description
Dramatic two-story foyer with bifurcated (split) staircase. Stately living room with fireplace. Formal dining room with built-in cabinets opens to a cozy two-story family room with floor-to-ceiling stone see-through fireplace. Quaint den with built-in cabinets, fireplace, coffered ceilings and wet bar. Bright sunroom overlooks fabulous backyard retreat-includes pool house with full bath, in-ground pool and attached raised hot tub with waterfall. Unbelievable master wing with fireplace, built-in hanging wardrobe cabinets and drawers, incredible spa bath, curved staircase leads to huge custom dream closet. Four bedrooms encompass the west wing, Finished basement has 10-foot ceilings, full bath, additional 300sq. ft. crawl space with concrete floor and six-foot ceiling, Updated: (2) AC units, (2) furnaces, (2) humidifiers, (2) oversized hot water heaters. Radiant floor heater, Garage heater, 22K whole house generator, Additional 200 amp panel. Complete roof tear-off, shingles, gutters, soffit and fascia. Exterior painting and caulking. Pool completely resurfaced and all tile was replaced, Pentair pool control system. Sprinkler controller. Insulated overhead garage doors and openers. HOA $450 annual. Certified appraisal provided 2/17/2021. Furniture optional.
Location
State IL
County Du Page
Community Sidewalks, Street Lights, Street Paved
Rooms
Basement Full
Interior
Interior Features Vaulted/Cathedral Ceilings, Heated Floors, First Floor Laundry, Built-in Features, Walk-In Closet(s)
Heating Natural Gas, Forced Air, Radiant, Sep Heating Systems - 2+
Cooling Central Air
Fireplaces Number 3
Fireplaces Type Double Sided, Wood Burning, Gas Log
Fireplace Y
Appliance Double Oven, Microwave, Dishwasher, High End Refrigerator, Freezer, Washer, Dryer, Disposal, Trash Compactor, Wine Refrigerator
Exterior
Exterior Feature Hot Tub, Brick Paver Patio, In Ground Pool, Storms/Screens
Parking Features Attached
Garage Spaces 3.0
Pool in ground pool
View Y/N true
Roof Type Asphalt
Building
Story 2 Stories
Foundation Concrete Perimeter
Sewer Public Sewer
Water Lake Michigan
New Construction false
Schools
Elementary Schools Medinah Primary School
Middle Schools Medinah Middle School
High Schools Lake Park High School
School District 11, 11, 108
Others
HOA Fee Include None
Ownership Fee Simple
Special Listing Condition None
Read Less
© 2024 Listings courtesy of MRED as distributed by MLS GRID. All Rights Reserved.
Bought with Hank Fatoorehchi • Realty Executives Advance
GET MORE INFORMATION




