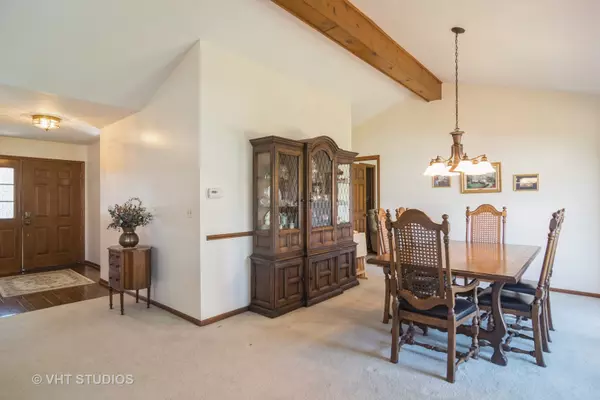For more information regarding the value of a property, please contact us for a free consultation.
1068 Pear Tree Lane Wheeling, IL 60090
Want to know what your home might be worth? Contact us for a FREE valuation!

Our team is ready to help you sell your home for the highest possible price ASAP
Key Details
Sold Price $360,000
Property Type Single Family Home
Sub Type Detached Single
Listing Status Sold
Purchase Type For Sale
Square Footage 3,000 sqft
Price per Sqft $120
Subdivision Ridgefield
MLS Listing ID 11034694
Sold Date 05/10/21
Style Ranch
Bedrooms 3
Full Baths 2
HOA Fees $8/ann
Year Built 1984
Annual Tax Amount $7,393
Tax Year 2019
Lot Size 6,838 Sqft
Lot Dimensions 65X105
Property Description
Stellar 3 bedroom/2 full bath ranch in Ridgefield! Very clean and well maintained with many newer big ticket items including: Roof, gutters, downspouts, air conditioner, furnace, deck, tuck pointing, water heater, ejector pit sump pump and asphalt driveway. Open concept living/dining area with vaulted ceiling and gas-starting brick fireplace, which leads to a large, newly refinished deck. Master bedroom ensuite also has vaulted ceiling and is separated from 2 more bedrooms on opposite side of the home. Very spacious basement with finished rec room w/wet bar and huge, unfinished section housing laundry, workshop and storage galore. There's plenty of room to partition off an office/bedroom and add a bathroom if needed. This home has wonderful one-level living, with so much extra lower-level living space. NOTE: Offer has been accepted. During A/I period, showings will be allowed accompanied by listing agent.
Location
State IL
County Cook
Community Park, Curbs, Sidewalks, Street Lights, Street Paved
Rooms
Basement Full
Interior
Interior Features Vaulted/Cathedral Ceilings, Bar-Wet, First Floor Bedroom, First Floor Full Bath, Walk-In Closet(s), Beamed Ceilings
Heating Natural Gas
Cooling Central Air
Fireplaces Number 1
Fireplaces Type Gas Log, Gas Starter
Fireplace Y
Appliance Range, Microwave, Dishwasher, Refrigerator, Washer, Dryer, Disposal
Exterior
Parking Features Attached
Garage Spaces 2.5
View Y/N true
Building
Story 1 Story
Sewer Public Sewer
Water Lake Michigan
New Construction false
Schools
Elementary Schools Betsy Ross Elementary School
Middle Schools Macarthur Middle School
High Schools Wheeling High School
School District 23, 23, 214
Others
HOA Fee Include Other
Ownership Fee Simple
Special Listing Condition None
Read Less
© 2025 Listings courtesy of MRED as distributed by MLS GRID. All Rights Reserved.
Bought with Elizabeth Thompson • RE/MAX Suburban



