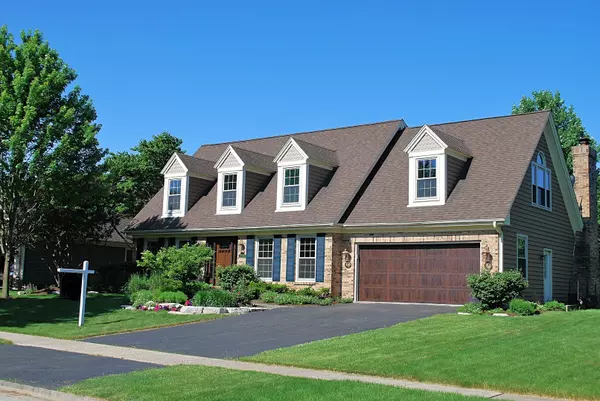For more information regarding the value of a property, please contact us for a free consultation.
1N052 Timothy Lane Carol Stream, IL 60188
Want to know what your home might be worth? Contact us for a FREE valuation!

Our team is ready to help you sell your home for the highest possible price ASAP
Key Details
Sold Price $540,000
Property Type Single Family Home
Sub Type Detached Single
Listing Status Sold
Purchase Type For Sale
Square Footage 2,838 sqft
Price per Sqft $190
Subdivision James Place
MLS Listing ID 10737300
Sold Date 07/10/20
Bedrooms 4
Full Baths 2
Half Baths 1
HOA Fees $10/ann
Year Built 1990
Annual Tax Amount $10,653
Tax Year 2019
Lot Size 10,018 Sqft
Lot Dimensions 125X80
Property Description
OVER $300K in improvements including a HUGE KITCHEN REMODEL! Welcome to this pristine, move-in ready home featuring space for the whole family. Walls were removed & windows added for a sunny, open concept floor plan. "TO DIE FOR" Kitchen...brand new in 2011 with white cabinetry, quartz & granite countertops, breakfast bar & Island, high-end stainless steel appliances, butler's pantry...no detail was overlooked. Be "WOWED" by the vaulted great room boasting hardwood floors & wood-burning fireplace. Its "wall of windows" showcases the lush yard. Additional First floor features: private home office, formal living room (easily converted to a formal dining room), dark stained hardwood floors & staircase, remodeled mud room with convenient storage lockers, built-ins & additional pantry closet, updated powder room. Second floor features: oversized master suite with new hardwood floors, private master bath with separate shower, 3 additional bedrooms share an updated full bath. Wait, there's more....a finished basement! "BIG TICKET" items are done, new furnace & garage door, windows & roof replaced, bathrooms remodeled plus MUCH MORE! The private, lush yard is professionally landscaped & hardscaped. This highly desirable, friendly neighborhood boasts easy access to highways, commuter train, shopping & restaurants. Located in the award-winning Wheaton 200 school district.
Location
State IL
County Du Page
Rooms
Basement Partial
Interior
Interior Features Vaulted/Cathedral Ceilings, Skylight(s), Bar-Dry, Hardwood Floors, Second Floor Laundry, Built-in Features
Heating Natural Gas
Cooling Central Air
Fireplaces Number 1
Fireplaces Type Wood Burning
Fireplace Y
Appliance Range, Microwave, Dishwasher, High End Refrigerator, Washer, Dryer, Disposal, Stainless Steel Appliance(s), Wine Refrigerator
Laundry Gas Dryer Hookup
Exterior
Exterior Feature Patio, Storms/Screens
Parking Features Attached
Garage Spaces 2.0
View Y/N true
Roof Type Asphalt
Building
Lot Description Landscaped
Story 2 Stories
Foundation Concrete Perimeter
Sewer Public Sewer, Sewer-Storm
Water Lake Michigan
New Construction false
Schools
Elementary Schools Pleasant Hill Elementary School
Middle Schools Monroe Middle School
High Schools Wheaton North High School
School District 200, 200, 200
Others
HOA Fee Include Insurance
Ownership Fee Simple
Special Listing Condition None
Read Less
© 2024 Listings courtesy of MRED as distributed by MLS GRID. All Rights Reserved.
Bought with Brandon Kurdziel • United Real Estate-Chicago
GET MORE INFORMATION




