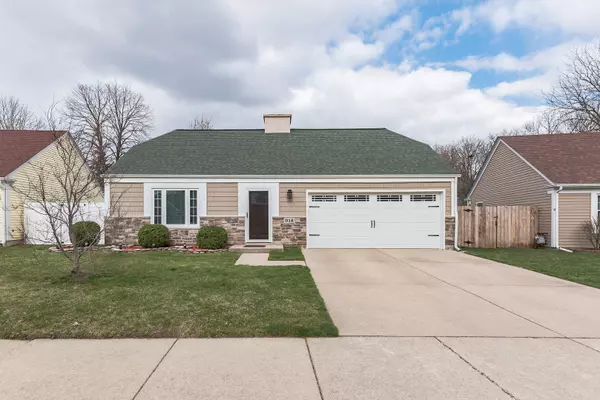For more information regarding the value of a property, please contact us for a free consultation.
918 Churchill Drive Naperville, IL 60563
Want to know what your home might be worth? Contact us for a FREE valuation!

Our team is ready to help you sell your home for the highest possible price ASAP
Key Details
Sold Price $312,000
Property Type Single Family Home
Sub Type Detached Single
Listing Status Sold
Purchase Type For Sale
Square Footage 1,234 sqft
Price per Sqft $252
Subdivision Brookdale
MLS Listing ID 11044221
Sold Date 05/11/21
Style Ranch
Bedrooms 3
Full Baths 1
Half Baths 1
Year Built 1979
Annual Tax Amount $5,125
Tax Year 2019
Lot Dimensions 53X109X64X103
Property Description
Welcome to this spacious and beautiful ranch in great condition! Immaculate location, 10 minutes' drive to downtown Naperville, walking distance to parks and award winning schools! So many updates t/o: new siding and windows installed in 2018, European windows in all bedrooms, Acacia hardwood floors installed in 2020, newer 2010 roof, kitchen remodeled in 2015 with new 42'' premium soft closing cabinets, granite countertops, custom stone backsplash, new appliances, open concept, breakfast bar, overlooking backyard through the glass doors. Recently updated bathrooms, freshly painted walls. 2-car garage with extra space for storage. Private fenced back yard and paver patio are simply amazing! This home has been loved and cared for. Make it your home!
Location
State IL
County Du Page
Community Curbs, Sidewalks, Street Lights, Street Paved
Rooms
Basement None
Interior
Interior Features Hardwood Floors, First Floor Bedroom, First Floor Laundry, Walk-In Closet(s), Open Floorplan
Heating Natural Gas, Forced Air
Cooling Central Air
Fireplace N
Appliance Range, Dishwasher, Refrigerator, Washer, Dryer, Disposal, Stainless Steel Appliance(s), Range Hood
Exterior
Exterior Feature Patio, Brick Paver Patio, Fire Pit
Parking Features Attached
Garage Spaces 2.0
View Y/N true
Roof Type Asphalt
Building
Lot Description Fenced Yard, Outdoor Lighting, Sidewalks, Streetlights
Story 1 Story
Sewer Public Sewer
Water Public
New Construction false
Schools
Elementary Schools Brookdale Elementary School
Middle Schools Hill Middle School
High Schools Waubonsie Valley High School
School District 204, 204, 204
Others
HOA Fee Include None
Ownership Fee Simple
Special Listing Condition None
Read Less
© 2024 Listings courtesy of MRED as distributed by MLS GRID. All Rights Reserved.
Bought with Kenneth Tracy • Coldwell Banker Realty



