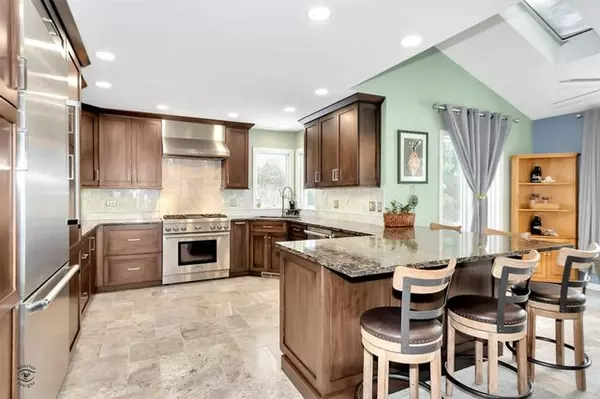For more information regarding the value of a property, please contact us for a free consultation.
3203 Bennett Drive Naperville, IL 60564
Want to know what your home might be worth? Contact us for a FREE valuation!

Our team is ready to help you sell your home for the highest possible price ASAP
Key Details
Sold Price $560,000
Property Type Single Family Home
Sub Type Detached Single
Listing Status Sold
Purchase Type For Sale
Square Footage 3,055 sqft
Price per Sqft $183
Subdivision Ashbury
MLS Listing ID 10982119
Sold Date 05/12/21
Style Georgian
Bedrooms 5
Full Baths 3
HOA Fees $50/ann
Year Built 1992
Annual Tax Amount $11,479
Tax Year 2019
Lot Size 10,018 Sqft
Lot Dimensions 83X125
Property Description
Brick EAST-facing home with 2-Story Foyer, completely Remodeled Kitchen, updated Bathrooms, 3-Car Garage, 2-Story Family Room, on a quiet street in ASHBURY SWIM CLUB. Welcome home! BRAND NEW KITCHEN features: High End SS appliances including 36" Thermador chef's stove with industrial hood, built-in Thermador fridge, custom Amish soft-close cabinets made with North American Maple, dual pantries with pullouts, large cookie sheet/tray cabinet, spice cabinet pullout beside stove, under cabinet LED lighting. Finished off with elegant QUARTZ COUNTERTOPS, designer sink with strainer, drying rack, and cutting board. SUNROOM off kitchen leads to large deck and true 2-Story Family Room (no slanted ceilings) with CATWALK OVERLOOK from above. Private OFFICE/5th Bedroom away from front door is adjacent to updated FULL BATH. Upstairs you'll find a Master Suite with Updated comfort height cabinetry, freshly retiled bath and glass rain-shower, with new heated tile floor. Catwalk overlooking 2-Story family room separates Master from 3 more bedrooms and double vanity hall bath. ALL WINDOWS 2019, Furnace ~2010, Humidifier 2016, AC 2016, ROOF 2019, Gutters 2019, Water Heater 2020, Sump Pump 2019, Garage Door 2020, Deck 2020, Exterior Paint 2020, 2 of 3 Exterior Doors 2019. Radon Mitigation in place!! ALL CARPET 2021. Coveted Ashbury neighborhood is known for its highly rated DISTRICT 204 SCHOOLS & nearby amenities. Be sure to check out the Ashbury pool (zero depth pool, water slide, sandpit, etc), clubhouse (for neighborhood social events & available for rentals), & tennis courts. Patterson Elementary is located within Ashbury subdivision & NEUQUA VALLEY HS is approx 1.5 miles away. COME QUICKLY!
Location
State IL
County Will
Community Clubhouse, Park, Pool, Tennis Court(S), Curbs, Sidewalks, Street Lights, Street Paved
Rooms
Basement Partial
Interior
Interior Features Vaulted/Cathedral Ceilings, Skylight(s), Hardwood Floors, Heated Floors, First Floor Bedroom, First Floor Laundry, First Floor Full Bath, Walk-In Closet(s), Bookcases
Heating Natural Gas, Forced Air
Cooling Central Air
Fireplaces Number 1
Fireplaces Type Double Sided, Attached Fireplace Doors/Screen, Gas Log, Gas Starter
Fireplace Y
Appliance Range, Microwave, Dishwasher, High End Refrigerator, Washer, Dryer, Stainless Steel Appliance(s), Range Hood, Range Hood
Laundry Sink
Exterior
Exterior Feature Deck
Parking Features Attached
Garage Spaces 3.0
View Y/N true
Roof Type Asphalt
Building
Lot Description Landscaped, Pond(s), Mature Trees, Level
Story 2 Stories
Foundation Concrete Perimeter
Sewer Public Sewer
Water Lake Michigan
New Construction false
Schools
Elementary Schools Patterson Elementary School
Middle Schools Crone Middle School
High Schools Neuqua Valley High School
School District 204, 204, 204
Others
HOA Fee Include Clubhouse,Pool
Ownership Fee Simple w/ HO Assn.
Special Listing Condition None
Read Less
© 2024 Listings courtesy of MRED as distributed by MLS GRID. All Rights Reserved.
Bought with Adam Yazici • Century 21 Affiliated



