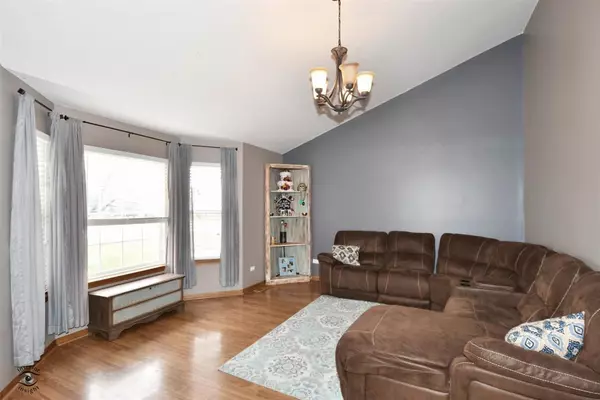For more information regarding the value of a property, please contact us for a free consultation.
26837 S Woodbriar Lane Channahon, IL 60410
Want to know what your home might be worth? Contact us for a FREE valuation!

Our team is ready to help you sell your home for the highest possible price ASAP
Key Details
Sold Price $272,000
Property Type Single Family Home
Sub Type Detached Single
Listing Status Sold
Purchase Type For Sale
Square Footage 2,050 sqft
Price per Sqft $132
Subdivision Hunters Crossing
MLS Listing ID 11033192
Sold Date 05/14/21
Style Quad Level
Bedrooms 4
Full Baths 2
HOA Fees $16/ann
Year Built 1998
Annual Tax Amount $4,199
Tax Year 2019
Lot Size 10,890 Sqft
Lot Dimensions 74 X 154 X 80 X 132
Property Description
This 4 bedroom/2 bath Hunters Crossing home has everything on your wish list! If your list includes a BASEMENT, large backyard, attached garage, HUGE KITCHEN, living room AND family room....you just found your new HOME! Vaulted ceilings and wood laminate floors grace the main level. Patio doors lead from the kitchen out to the big fenced yard with a patio and storage shed (2020). Plenty of storage is available in the basement or you could even use that space for a future recreation room or office. All appliances stay *Stainless Appliances in Kitchen* Kitchen Pantry* Double sink in Main Bathroom * Remodeled Lower Bathroom * Furnace 2019 * Whole House Humidifier 2019 * Fence 2020 *Shed 2020 * Water Heater 2015 * Samsung Smart Hub Lighting System * Brick Paver Patio! Multiple offers received. Will discuss all with owners in evening on March 27th.
Location
State IL
County Grundy
Community Park, Lake, Curbs, Sidewalks, Street Lights, Street Paved
Rooms
Basement Partial
Interior
Interior Features Vaulted/Cathedral Ceilings, Wood Laminate Floors
Heating Natural Gas, Forced Air
Cooling Central Air
Fireplace N
Appliance Range, Microwave, Dishwasher, Refrigerator, Washer, Dryer, Disposal
Laundry Gas Dryer Hookup
Exterior
Exterior Feature Patio, Brick Paver Patio
Parking Features Attached
Garage Spaces 2.0
View Y/N true
Roof Type Asphalt
Building
Lot Description Fenced Yard
Story Split Level w/ Sub
Foundation Concrete Perimeter
Sewer Public Sewer
Water Public
New Construction false
Schools
High Schools Minooka Community High School
School District 201, 201, 111
Others
HOA Fee Include Other
Ownership Fee Simple w/ HO Assn.
Special Listing Condition None
Read Less
© 2025 Listings courtesy of MRED as distributed by MLS GRID. All Rights Reserved.
Bought with Dean Bisconti • RE/MAX Professionals Select



