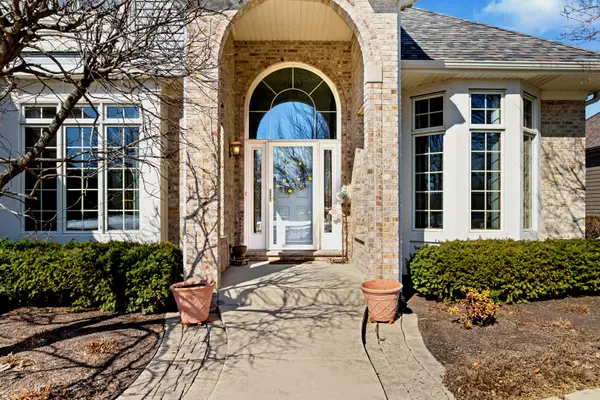For more information regarding the value of a property, please contact us for a free consultation.
608 Pine Street Sugar Grove, IL 60554
Want to know what your home might be worth? Contact us for a FREE valuation!

Our team is ready to help you sell your home for the highest possible price ASAP
Key Details
Sold Price $430,000
Property Type Single Family Home
Sub Type Detached Single
Listing Status Sold
Purchase Type For Sale
Square Footage 3,099 sqft
Price per Sqft $138
Subdivision Lakes Of Bliss Woods
MLS Listing ID 11018482
Sold Date 05/17/21
Bedrooms 4
Full Baths 2
Half Baths 1
HOA Fees $41/ann
Year Built 2003
Annual Tax Amount $11,329
Tax Year 2019
Lot Size 0.298 Acres
Lot Dimensions 87.5X148.75X87.5X148.75
Property Description
OPEN DESIGN! This 4 bedroom, 2-1/2 bath Dobbler's Custom Home offers impressive curb appeal including a grand 2-story brick entry, bayed window & 3 car heated garage. Inside hardwood floors span from the open entry into the arched architectural styled dining area featuring a trey ceiling, crown molding and floor to ceiling windows. The spacious family room offers plenty of seating options, gas log fireplace plus plenty of natural light. The vast kitchen boasts Brakur maple cabinets, a Jenn-Air double oven, breakfast bar plus a roomy, bright eating area. Other main level highlights include a bayed living room with crown molding, large laundry room with storage & utility sink, plus a half bath. A mid-level den offers a unique element to the home with French doors that provide privacy while still allowing a visual to other areas. The second level blueprint continues the home's airy design with 4 generous bedrooms including a luxury master with trey ceiling. The vaulted master bath offers pampering & relaxation including an Oasis jetted tub, separate shower, double bowl vanity and large walk-in closet. Three secondary bedrooms give everyone their own space to spread out. There is a full bath with a double bowl sink & pocket door for additional privacy. Other amenities include 6 panel wood doors, central vacuum, ceiling fans & upgraded window coverings. Need more living space? Check out this "COOL" full basement layout with bath rough-in. There's an area with a 14 FT ceiling with above grade windows that awaits your creative finishing. Love to entertain outdoors? This home offers plenty of options. A beautiful maintenance free aluminum fence surrounds the nearly 1/3 acre landscaped yard. The concrete drive and winding sidewalk leads to an expansive concrete patio perfect for gathering with friends & family. An in-ground irrigation system makes it easy to keep things green all summer long. Newer High Efficient Furnace & Carpet ('19), H2O Heater & Dishwasher('18), Refrigerator ('17) and Roof/gutters/downspouts ('15) will help to make the home maintenance free for years to come! Conveniently located to parks & community amenities with easy access to Route 47 or Rt 56 for commuting on I88.
Location
State IL
County Kane
Community Park, Lake, Curbs, Sidewalks, Street Lights, Street Paved
Rooms
Basement Full, English
Interior
Interior Features Vaulted/Cathedral Ceilings, Hardwood Floors, First Floor Laundry, Walk-In Closet(s), Ceiling - 9 Foot
Heating Natural Gas, Forced Air
Cooling Central Air
Fireplaces Number 1
Fireplaces Type Gas Log
Fireplace Y
Appliance Double Oven, Microwave, Dishwasher, Refrigerator, Washer, Dryer, Disposal, Gas Cooktop
Laundry Sink
Exterior
Exterior Feature Patio
Parking Features Attached
Garage Spaces 3.0
View Y/N true
Roof Type Asphalt
Building
Lot Description Fenced Yard, Landscaped
Story 2 Stories
Foundation Concrete Perimeter
Sewer Public Sewer
Water Public
New Construction false
Schools
Elementary Schools John Shields Elementary School
Middle Schools Harter Middle School
High Schools Kaneland High School
School District 302, 302, 302
Others
HOA Fee Include Other
Ownership Fee Simple w/ HO Assn.
Special Listing Condition None
Read Less
© 2024 Listings courtesy of MRED as distributed by MLS GRID. All Rights Reserved.
Bought with Karen Spangler • Coldwell Banker Realty



