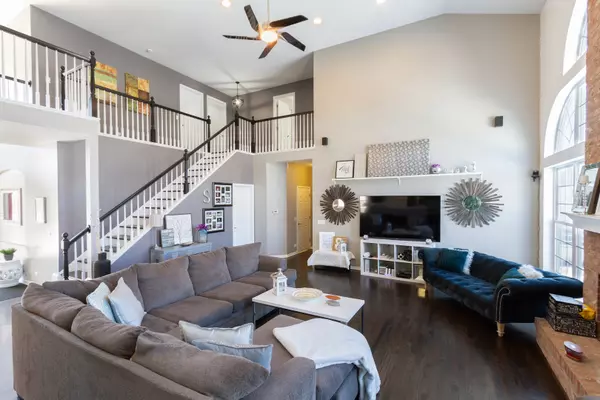For more information regarding the value of a property, please contact us for a free consultation.
218 Glenbrook Court Gilberts, IL 60136
Want to know what your home might be worth? Contact us for a FREE valuation!

Our team is ready to help you sell your home for the highest possible price ASAP
Key Details
Sold Price $435,000
Property Type Single Family Home
Sub Type Detached Single
Listing Status Sold
Purchase Type For Sale
Square Footage 3,048 sqft
Price per Sqft $142
Subdivision Timber Glen
MLS Listing ID 11010486
Sold Date 05/17/21
Style Traditional
Bedrooms 5
Full Baths 3
HOA Fees $37/ann
Year Built 2003
Annual Tax Amount $10,105
Tax Year 2019
Lot Size 0.300 Acres
Lot Dimensions 13068
Property Description
**MULTIPLE OFFERS RECEIVED, HIGHEST & BEST DUE 03/08 AT 1 PM** Don't miss out on this absolutely stunning 5 bed/3 bath home! Main level features gorgeous new hardwood flooring and a bright open floor plan. Two-story family room showcases a floor-to-ceiling fireplace flanked by windows with sunny western exposure. Kitchen boasts 42" cabinetry, tile backsplash, Corian countertops, stainless steel appliances including a double oven, breakfast bar with seating, and separate eating area which exits to the deck. Ideal layout for entertaining! First floor bedroom could make a great guest or in-law suite, with access to the first-floor full bath. Completing the main level are the formal living and dining rooms, and the laundry room. Double doors enter to the impressive master suite, which features a large walk-in closet with custom organizers, and a private master bath with double sink vanity, soaking tub, and separate shower. 2nd, 3rd, and 4th bedrooms are all generously sized, and share access to a full hall bath. Finished English basement offers even more living space and includes a gorgeous custom bar that seats 10, a rec room, a game room, an office, and plenty of room for storage. Basement also has a rough-in for a future bathroom! Attached three car garage. Spacious, fenced-in backyard is the perfect spot to relax or entertain with a large deck and an above-ground pool! Ideal quiet cul-de-sac location in a great neighborhood, yet not to far from Randall or Rt 47 with shopping and dining. Easy access to I-90 for commuting. This home truly has it all - WELCOME HOME!
Location
State IL
County Kane
Community Curbs, Sidewalks, Street Lights, Street Paved
Rooms
Basement Full, English
Interior
Interior Features Vaulted/Cathedral Ceilings, Bar-Dry, Hardwood Floors, First Floor Bedroom, First Floor Laundry, First Floor Full Bath, Walk-In Closet(s), Open Floorplan, Some Carpeting, Separate Dining Room
Heating Natural Gas, Forced Air
Cooling Central Air
Fireplaces Number 1
Fireplaces Type Wood Burning, Gas Starter
Fireplace Y
Appliance Double Oven, Microwave, Dishwasher, Refrigerator, Washer, Dryer, Disposal, Stainless Steel Appliance(s), Cooktop
Laundry In Unit
Exterior
Exterior Feature Storms/Screens
Parking Features Attached
Garage Spaces 3.0
View Y/N true
Roof Type Asphalt
Building
Lot Description Cul-De-Sac, Fenced Yard
Story 2 Stories
Foundation Concrete Perimeter
Sewer Public Sewer
Water Public
New Construction false
Schools
Elementary Schools Gilberts Elementary School
Middle Schools Dundee Middle School
High Schools Hampshire High School
School District 300, 300, 300
Others
HOA Fee Include Insurance
Ownership Fee Simple w/ HO Assn.
Special Listing Condition None
Read Less
© 2024 Listings courtesy of MRED as distributed by MLS GRID. All Rights Reserved.
Bought with Aleksandr Katsman • Barr Agency, Inc



