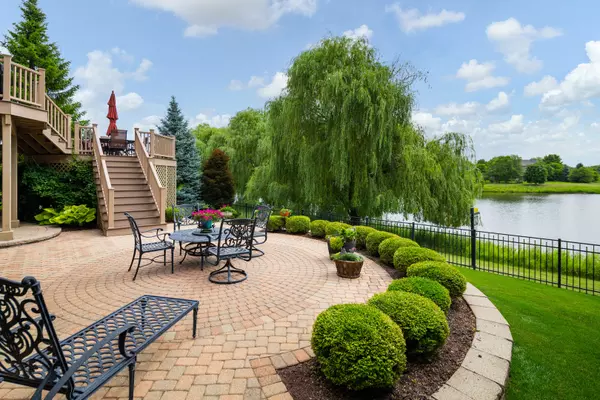For more information regarding the value of a property, please contact us for a free consultation.
3816 Tall Grass Drive Naperville, IL 60564
Want to know what your home might be worth? Contact us for a FREE valuation!

Our team is ready to help you sell your home for the highest possible price ASAP
Key Details
Sold Price $696,000
Property Type Single Family Home
Sub Type Detached Single
Listing Status Sold
Purchase Type For Sale
Square Footage 4,292 sqft
Price per Sqft $162
Subdivision Tall Grass
MLS Listing ID 10794313
Sold Date 10/01/20
Style Georgian,Traditional
Bedrooms 5
Full Baths 4
Half Baths 1
HOA Fees $59/ann
Year Built 2000
Annual Tax Amount $14,182
Tax Year 2019
Lot Size 10,018 Sqft
Lot Dimensions 77.8X125X83.9X125
Property Description
Brilliantly Blending Traditional Charm with the Ultimate in Modern Updates, this Exquisite Estate Fessler Custom Home with HARD TO FIND FULL WALK-OUT with 2 LEVELS OF TREX DECKS, PAVER PATIO fully FENCED backyard BACKING TO SPARKLING POND is Meticulously Cared for! THIS HOME HITS THE JACKPOT ON ALL the key ingredients*The LOCATION Is on a Beautiful Pond surrounded by large trees and perennials- The CONDITION is meticulously maintained and quality OVERSIZED MILLWORK WITH SOLID WOOD 8FT DOORS & craftsmanship- The SETTING is shrouded in Privacy! Perfect home for those whom are needing to Office at home and room for E-LEARNING! ***THERE IS MUCH FLEXIBLE SPACE IN 3 STORIES OF FINISHED LEVELS***NEW ROOF- 2016- NEW PELLA WINDOWS 2018! NEW 2-LENOX FURNACE/Smart Thermostats 2017 along with NEW 2 Bradford White Hot Water Heaters 2019! Also NEW Humidifiers 2020! So many NEW items! NEW Interior Paint 2020! NEW TREX DECK 2014 and NEW Metal Fence 2008! THE GOURMET KITCHEN showcases Custom WHITE Cabinetry, VIKING PROFESSIONAL RANGE/OVEN CONVECTIONAL RESTAURANT QUALITY with HOOD, Bosch dishwasher, Dacor Microwave and a 6x4 WALK-IN Pantry! A Huge Island and ALOT of counter space spans this Chef's Kitchen! 2-STORY Family room has floor to ceiling PELLA Windows which flank the 2-story Flagstone fireplace. Custom Millwork abounds! The Formal Living room features another fireplace with stone which sparkles and hardwood flooring. NEW Custom paint- Kendall Charcoal -sets off the Formal Dining Room from all others! Custom White trim. A PRIVATE OFFICE on the first floor looks out to the pond. Working at home is so easy now! Up to the second level you will notice the Iron spindles in the staircase! 4 LARGE bedrooms Including a Master Suite! The Suite has a Master bedroom- 2 Closets and a Master Bathroom - Dual Sinks- Large walk-in Shower and Soaker tub! 3 Large bedrooms- 1 is now set up for E-LEARNING STUDIO OR another Private office. A Jack-n-Jill Bathroom connects to a Bedroom which in the walk-in closet has a pull-down attic access! Bedroom 4 has Private Ensuite Bathroom. In the WALK-OUT basement there is THE 5TH BEDROOM, FULL BATH, MEDIA AREA, RECREATION AREA and large storage area. Walk-out to the paver patio and ENJOY ALL THAT NATURE HAS GIVEN US! PEACEFUL , QUIET, SERENE! WALK TO BOTH MIDDLE AND ELEMENTARY SCHOOLS! Thank you for excluding the washer and dryer. WELCOME HOME.
Location
State IL
County Will
Community Clubhouse, Park, Pool, Tennis Court(S), Lake, Curbs, Gated, Sidewalks, Street Lights, Street Paved
Rooms
Basement Walkout
Interior
Interior Features Vaulted/Cathedral Ceilings, Hardwood Floors, First Floor Laundry, Built-in Features, Walk-In Closet(s)
Heating Natural Gas, Forced Air
Cooling Central Air
Fireplaces Number 3
Fireplaces Type Gas Log, Gas Starter
Fireplace Y
Appliance Double Oven, Range, Microwave, Dishwasher, High End Refrigerator, Disposal, Stainless Steel Appliance(s), Range Hood
Laundry Gas Dryer Hookup, In Unit, Sink
Exterior
Exterior Feature Deck, Brick Paver Patio
Parking Features Attached
Garage Spaces 3.0
View Y/N true
Roof Type Asphalt
Building
Lot Description Fenced Yard, Landscaped, Pond(s), Water View
Story 2 Stories
Sewer Public Sewer
Water Lake Michigan
New Construction false
Schools
Elementary Schools Fry Elementary School
Middle Schools Scullen Middle School
High Schools Waubonsie Valley High School
School District 204, 204, 204
Others
HOA Fee Include Clubhouse,Pool
Ownership Fee Simple w/ HO Assn.
Special Listing Condition None
Read Less
© 2024 Listings courtesy of MRED as distributed by MLS GRID. All Rights Reserved.
Bought with Alexa Wagner • RE/MAX Professionals Select



