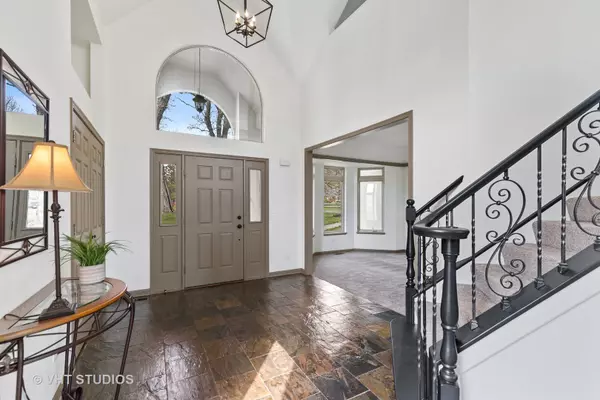For more information regarding the value of a property, please contact us for a free consultation.
7404 Gleneagle Circle Lakewood, IL 60014
Want to know what your home might be worth? Contact us for a FREE valuation!

Our team is ready to help you sell your home for the highest possible price ASAP
Key Details
Sold Price $550,000
Property Type Single Family Home
Sub Type Detached Single
Listing Status Sold
Purchase Type For Sale
Square Footage 5,210 sqft
Price per Sqft $105
Subdivision Turnberry
MLS Listing ID 11065868
Sold Date 05/19/21
Style Traditional
Bedrooms 4
Full Baths 4
Year Built 1998
Annual Tax Amount $14,188
Tax Year 2019
Lot Size 1.500 Acres
Lot Dimensions 233X354X223X370
Property Description
**Home sold in private network** Fabulous custom home under towering oak trees and backing to scenic pond, situated on 1.5 acres. Updated and move-in ready! 3 large bedrooms on second floor plus a huge loft, and a main floor 4th bedroom/office. Gorgeous kitchen with new appliances, and a breakfast room overlooking the natural views. Huge great room room is vaulted with a floor to ceiling masonry fireplace. Master bedroom suite has its own fireplace, a 'bump-out' sitting area, and very large walk in closet. The walkout basement is an entertainer's dream, with a stone fireplace, billiards room, wet bar, and a glass enclosed wine cellar. The entire home has fresh paint and new carpet! Zoned heat/air: (2) Furnaces - 2021; (1) A/C - 2021 (1) A/C - 2014. The esteemed Turnberry community offers an 18 hole golf course, 3 golf simulators, and lakes stocked with sport fish. Very highly regarded Crystal Lake schools. Don't miss this one!!
Location
State IL
County Mc Henry
Community Clubhouse, Lake, Water Rights
Rooms
Basement Full, Walkout
Interior
Interior Features Vaulted/Cathedral Ceilings, Bar-Wet, First Floor Bedroom, First Floor Laundry, Walk-In Closet(s)
Heating Natural Gas, Forced Air, Sep Heating Systems - 2+, Zoned
Cooling Central Air, Zoned
Fireplaces Number 3
Fireplace Y
Appliance Double Oven, Microwave, Dishwasher, Refrigerator, Bar Fridge, Disposal
Exterior
Exterior Feature Balcony, Deck
Parking Features Attached
Garage Spaces 3.0
View Y/N true
Roof Type Asphalt
Building
Lot Description Cul-De-Sac, Lake Front, Pond(s), Water View, Wooded, Mature Trees
Story 3 Stories
Foundation Concrete Perimeter
Sewer Public Sewer
Water Public
New Construction false
Schools
Elementary Schools West Elementary School
Middle Schools Richard F Bernotas Middle School
High Schools Crystal Lake Central High School
School District 47, 47, 155
Others
HOA Fee Include None
Ownership Fee Simple
Special Listing Condition None
Read Less
© 2024 Listings courtesy of MRED as distributed by MLS GRID. All Rights Reserved.
Bought with Christopher Popp • Baird & Warner



