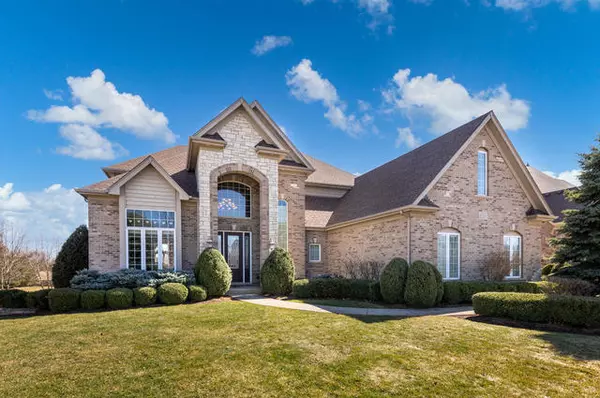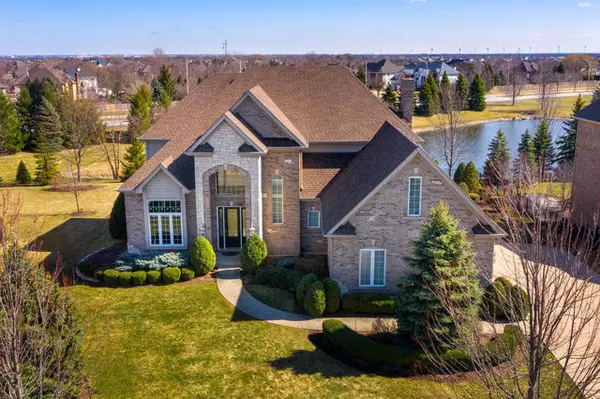For more information regarding the value of a property, please contact us for a free consultation.
4747 SASSAFRAS Lane Naperville, IL 60564
Want to know what your home might be worth? Contact us for a FREE valuation!

Our team is ready to help you sell your home for the highest possible price ASAP
Key Details
Sold Price $925,000
Property Type Single Family Home
Sub Type Detached Single
Listing Status Sold
Purchase Type For Sale
Square Footage 4,650 sqft
Price per Sqft $198
Subdivision Ashwood Park
MLS Listing ID 11022384
Sold Date 05/18/21
Style Traditional
Bedrooms 6
Full Baths 6
HOA Fees $121/ann
Year Built 2007
Annual Tax Amount $19,356
Tax Year 2019
Lot Size 0.380 Acres
Lot Dimensions 97X155
Property Description
Just in time for Spring and Summer!!! Waterfront lot with COMPLETELY PRIVATE BACKYARD. Enjoy the summertime sounds of the pond fountain as you relax with friends and family-no backyard neighbors and full birch trees offer complete privacy. This premium fenced oasis features Trex deck, gorgeous paver patio with full masonry fireplace, inset grilling nook, sprinkler system, dog run and premium pond views with bike/walking path behind that. The beauty continues indoors, with spectacular details in a home that is in turn-key condition-better than new construction. Enter through the bright and breathtaking two-story foyer with dramatic offset staircase (one of two staircases in the house), straight into a stunning round vestibule. Beautiful hardwood floors with extensive millwork throughout the ENTIRE house, including wainscoting, 8-inch baseboards, beautiful casing and molding details above ALL the doors and wide pass-throughs. This home features 10-foot ceilings throughout the first floor and 8-foot solid wood doors, and custom built-ins can be found throughout the home. Notice the transom windows above the primary windows--this north-facing home is flooded with so much NATURAL LIGHT. Gourmet kitchen features 60" upper cabinets with over/under cabinet lighting, plus extensive crown molding, Sub-Zero refrigerator, Wolf range, Wolf double wall oven, Dacor warming drawers, Bosch dishwasher, Sub-Zero under-cabinet wine cooler, walk-in pantry, and plenty of counter space. Huge office for remote working can also be used as a bedroom, with full bathroom on first floor. The hardwood floors, wainscoting, crown molding and dramatic trim continue throughout the entire second floor. Each of the four upstairs bedrooms has private EN SUITE bathroom, hardwood floors, walk-in closets and ceiling fan, with tray, coffered or vaulted ceilings. Finished deep pour English basement gets lots of natural light, has a full kitchen, bedroom and full bathroom, as well as tons of room for storage with existing shelving. Whole home audio system carries the music throughout the first floor of the house, all the way out to the deck and patio! New roof in 2020, new water heaters 2019 and 2020. Please exclude dining room light, living room sconces and all curtains (blinds all stay)! Your new home awaits and it is quite spectacular! Sellers prefer end of May closing.
Location
State IL
County Will
Community Clubhouse, Pool, Tennis Court(S), Lake, Gated, Sidewalks
Rooms
Basement Full, English
Interior
Interior Features Vaulted/Cathedral Ceilings, Bar-Wet, Hardwood Floors, First Floor Bedroom, In-Law Arrangement, First Floor Laundry, First Floor Full Bath, Ceiling - 10 Foot, Coffered Ceiling(s), Beamed Ceilings, Special Millwork
Heating Natural Gas, Forced Air
Cooling Central Air, Zoned
Fireplaces Number 1
Fireplaces Type Wood Burning, Attached Fireplace Doors/Screen, Gas Starter
Fireplace Y
Appliance Double Oven, Microwave, Portable Dishwasher, High End Refrigerator, Washer, Dryer, Disposal, Wine Refrigerator
Exterior
Exterior Feature Deck, Patio, Brick Paver Patio, Storms/Screens, Fire Pit
Parking Features Attached
Garage Spaces 3.0
View Y/N true
Building
Lot Description Fenced Yard, Landscaped, Pond(s), Water View
Story 2 Stories
Sewer Public Sewer, Sewer-Storm
Water Lake Michigan
New Construction false
Schools
Elementary Schools Peterson Elementary School
Middle Schools Scullen Middle School
High Schools Waubonsie Valley High School
School District 204, 204, 204
Others
HOA Fee Include Clubhouse,Pool,Other
Ownership Fee Simple w/ HO Assn.
Special Listing Condition None
Read Less
© 2024 Listings courtesy of MRED as distributed by MLS GRID. All Rights Reserved.
Bought with Simran Dua • RE/MAX Professionals Select



