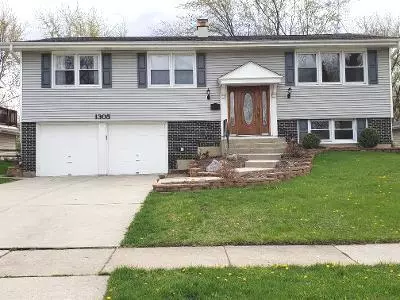For more information regarding the value of a property, please contact us for a free consultation.
1305 Campbell Lane Hoffman Estates, IL 60169
Want to know what your home might be worth? Contact us for a FREE valuation!

Our team is ready to help you sell your home for the highest possible price ASAP
Key Details
Sold Price $350,000
Property Type Single Family Home
Sub Type Detached Single
Listing Status Sold
Purchase Type For Sale
Square Footage 1,500 sqft
Price per Sqft $233
Subdivision High Point
MLS Listing ID 11058069
Sold Date 05/20/21
Bedrooms 5
Full Baths 3
Year Built 1969
Annual Tax Amount $6,989
Tax Year 2019
Lot Size 8,581 Sqft
Lot Dimensions 66X130
Property Description
Spacious and beautiful raised ranch! Freshly painted in neutral colors. Open concept! Kitchen with maple cabinets, granite countertops and newer stainless steel appliances. Gleaming hardwood floors in kitchen, dining room and living room. Sliding doors in the dining area open up to a huge newer deck built in 2017. Deck is 19x20! Perfect for outside entertaining and BBQ's. Plenty of natural light and recessed lighting throughout. Living room has surround sound. 5 bedrooms and 3 full bathrooms in this large home. Master bedroom has walk in closet and master bath with jacuzzi tub. Finished lower level with 5th bedroom, family room, walk out patio doors, laundry room and bonus room that could be used as a mancave, storage or sound proof music room. New garage door opener. Huge fenced in back yard. HWT, Furnace and AC 2013. Roof 2010. New retaining wall with perennials to make this the perfect house to call home.
Location
State IL
County Cook
Rooms
Basement Walkout
Interior
Interior Features Hardwood Floors, Walk-In Closet(s), Open Floorplan, Some Carpeting, Granite Counters
Heating Natural Gas, Forced Air
Cooling Central Air
Fireplace N
Appliance Range, Microwave, Dishwasher, Refrigerator, Washer, Dryer, Disposal, Stainless Steel Appliance(s)
Laundry Gas Dryer Hookup, In Unit
Exterior
Exterior Feature Deck
Parking Features Attached
Garage Spaces 2.0
View Y/N true
Building
Lot Description Fenced Yard
Story Raised Ranch
Sewer Public Sewer
Water Public
New Construction false
Schools
High Schools Hoffman Estates High School
School District 54, 54, 211
Others
HOA Fee Include None
Ownership Fee Simple
Special Listing Condition None
Read Less
© 2025 Listings courtesy of MRED as distributed by MLS GRID. All Rights Reserved.
Bought with Krystyna Stachurska-Saletnik • Stachurska Real Estate, Inc.



