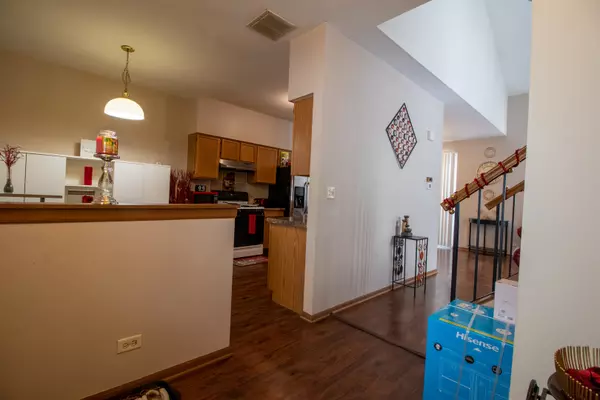For more information regarding the value of a property, please contact us for a free consultation.
17837 W Salisbury Drive Gurnee, IL 60031
Want to know what your home might be worth? Contact us for a FREE valuation!

Our team is ready to help you sell your home for the highest possible price ASAP
Key Details
Sold Price $176,000
Property Type Townhouse
Sub Type Townhouse-2 Story
Listing Status Sold
Purchase Type For Sale
Square Footage 1,415 sqft
Price per Sqft $124
Subdivision Bridlewood
MLS Listing ID 11035408
Sold Date 05/18/21
Bedrooms 2
Full Baths 2
Half Baths 1
HOA Fees $212/mo
Year Built 1993
Annual Tax Amount $4,838
Tax Year 2019
Lot Dimensions COMMON
Property Description
Gorgeous end-unit townhome in Bridlewood subdivision! This beautiful two bedroom, 2.1 bath home features hardwood floors throughout! Two-story living room graced with fireplace and located right next to the dining room, perfect for entertaining! Dining room presents exterior access. Cook your favorite meal in the kitchen with stainless steel appliances, abundant cabinet space, and generous eating area. Second level loft provides additional living space and would be perfect as an office. Master suite highlights generous walk-in closet and ensuite. Second bedroom, full bath, and laundry room complete the second floor. Enjoy the open backyard with patio. Located right off Route 132 and a short distance from Gurnee shopping, restaurants, and more!
Location
State IL
County Lake
Rooms
Basement None
Interior
Interior Features Vaulted/Cathedral Ceilings, Hardwood Floors, Second Floor Laundry, Laundry Hook-Up in Unit, Walk-In Closet(s)
Heating Natural Gas, Forced Air
Cooling Central Air
Fireplaces Number 1
Fireplaces Type Gas Starter
Fireplace Y
Appliance Range, Dishwasher, Refrigerator, Washer, Dryer, Disposal
Exterior
Exterior Feature Patio, Storms/Screens, End Unit
Parking Features Attached
Garage Spaces 1.0
View Y/N true
Roof Type Asphalt
Building
Lot Description Common Grounds, Landscaped
Sewer Public Sewer
Water Public
New Construction false
Schools
Elementary Schools Woodland Elementary School
Middle Schools Woodland Middle School
High Schools Warren Township High School
School District 50, 50, 121
Others
Pets Allowed Cats OK, Dogs OK
HOA Fee Include Other
Ownership Condo
Special Listing Condition None
Read Less
© 2024 Listings courtesy of MRED as distributed by MLS GRID. All Rights Reserved.
Bought with Priscila Gagini • RE/MAX United



