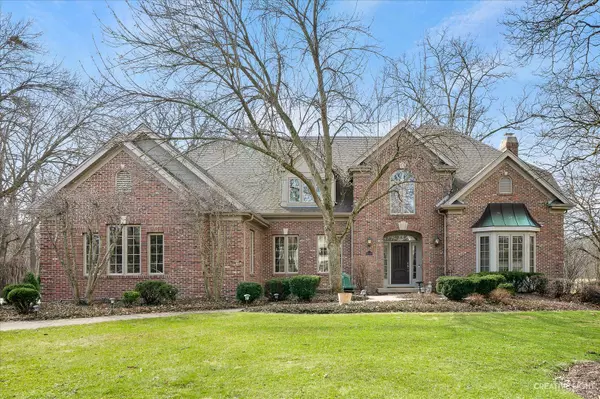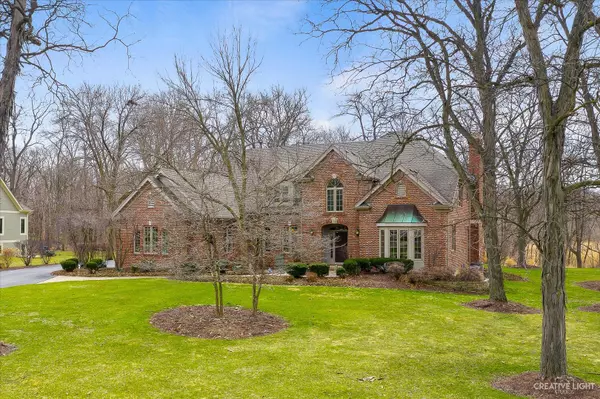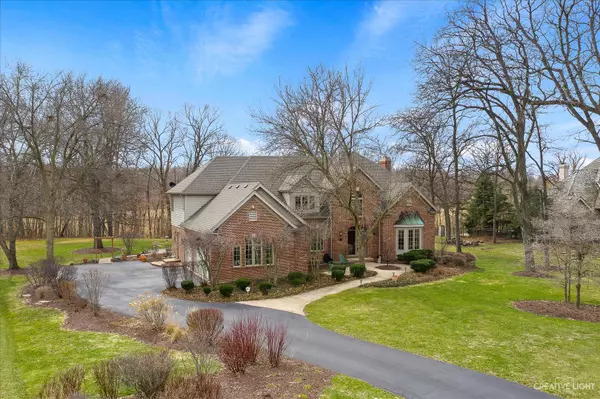For more information regarding the value of a property, please contact us for a free consultation.
450 Courtney Circle Sugar Grove, IL 60554
Want to know what your home might be worth? Contact us for a FREE valuation!

Our team is ready to help you sell your home for the highest possible price ASAP
Key Details
Sold Price $690,000
Property Type Single Family Home
Sub Type Detached Single
Listing Status Sold
Purchase Type For Sale
Square Footage 4,215 sqft
Price per Sqft $163
Subdivision Strafford Woods
MLS Listing ID 11032360
Sold Date 05/21/21
Style Traditional
Bedrooms 4
Full Baths 4
Half Baths 1
HOA Fees $83/ann
Year Built 1993
Annual Tax Amount $17,856
Tax Year 2019
Lot Size 0.999 Acres
Lot Dimensions 129X240X85X126X253
Property Description
This spectacular custom built estate home features 4 beds/ 41/2 baths, located on a quiet Cul-De-Sac in STRAFFORD WOODS SUBDIVISION and it backs to the forest preserve. This is an entertainers paradise! The large kitchen features all stainless appliances with a double oven, gas cooktop, as well as a large Island & separate dining area. The family room has a two story chicago brick fireplace, large windows, surround sound & a wet bar with built-in cabinets. The private office features custom built-ins. The master bedroom & bathroom were recently remodeled. The bath features a soaking tub, separate shower, double vanity, and separate water closet. If you need even more space, the basement has a family room with surround sound, workout space, wet bar with fridge & a full bath. Enjoy your evenings watching the sunset in the screened in porch, or by the fire overlooking your private yard and forest preserve. Schedule your private showing today! Easy access to I88, train, shopping, and the Gilman Trail.
Location
State IL
County Kane
Community Curbs, Street Lights, Street Paved
Rooms
Basement Full
Interior
Interior Features Vaulted/Cathedral Ceilings, Bar-Wet, Hardwood Floors, First Floor Laundry, Built-in Features, Walk-In Closet(s)
Heating Natural Gas
Cooling Central Air
Fireplaces Number 2
Fireplaces Type Wood Burning, Gas Log, Gas Starter
Fireplace Y
Appliance Double Oven, Microwave, Dishwasher, Refrigerator, Bar Fridge, Washer, Dryer, Disposal, Stainless Steel Appliance(s), Wine Refrigerator, Cooktop, Water Softener Owned
Laundry Gas Dryer Hookup, Sink
Exterior
Exterior Feature Deck, Patio, Porch Screened, Brick Paver Patio, Storms/Screens, Fire Pit
Parking Features Attached
Garage Spaces 3.0
View Y/N true
Roof Type Asphalt
Building
Lot Description Cul-De-Sac, Forest Preserve Adjacent, Wooded, Mature Trees
Story 2 Stories
Foundation Concrete Perimeter
Sewer Public Sewer
Water Public
New Construction false
Schools
Elementary Schools John Shields Elementary School
Middle Schools Harter Middle School
High Schools Kaneland High School
School District 302, 302, 302
Others
HOA Fee Include Other
Ownership Fee Simple w/ HO Assn.
Special Listing Condition None
Read Less
© 2024 Listings courtesy of MRED as distributed by MLS GRID. All Rights Reserved.
Bought with Kealan O'Neil • O'Neil Property Group, LLC
GET MORE INFORMATION




