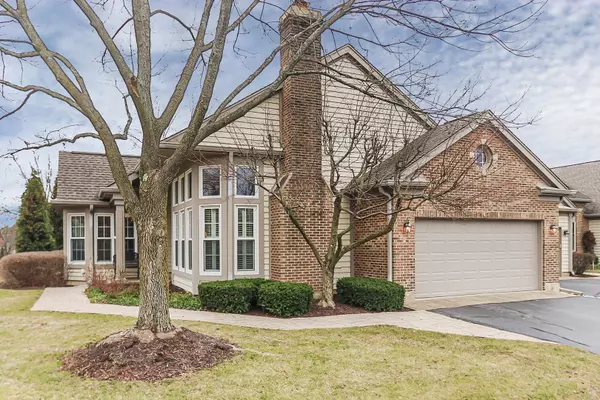For more information regarding the value of a property, please contact us for a free consultation.
147 Aberdour Lane Inverness, IL 60067
Want to know what your home might be worth? Contact us for a FREE valuation!

Our team is ready to help you sell your home for the highest possible price ASAP
Key Details
Sold Price $450,000
Property Type Townhouse
Sub Type Townhouse-Ranch
Listing Status Sold
Purchase Type For Sale
Square Footage 2,077 sqft
Price per Sqft $216
Subdivision Inverness On The Ponds
MLS Listing ID 11031321
Sold Date 05/21/21
Bedrooms 3
Full Baths 3
HOA Fees $580/mo
Year Built 1992
Annual Tax Amount $11,927
Tax Year 2019
Lot Dimensions INTEGRAL
Property Description
RARE ONE LEVEL LIVING at Beautiful Inverness on the Ponds! Are you ready to "right size" without sacrificing space, storage & privacy? This is it! Private Entrance welcomes you to this end unit! Soaring foyer with separate dining room for those family gatherings! French doors open to a handsome library with bright transom windows & a gas fireplace! Also a perfect space for a home office! Huge kitchen with island, loads of counter space & white cabinets! Kitchen is open to family room with stone fireplace! Walk out to the perfect outdoor space with brick paver patio & a view of a "slice" of the pond! Gorgeous primary bedroom with coffered ceilings, 2 walk in closets and private bath with whirlpool tub, separate shower & double sinks! 2nd bedroom with updated hall bath! Finished basement with rec room, bedroom and bath with shower & sauna! Plantation shutters throughout! Great closet space & extra storage in the concrete crawl space located behind a secret door in the basement bedroom. Gated & secured entry keeps your home safe when traveling or snowbirding!
Location
State IL
County Cook
Rooms
Basement Partial
Interior
Interior Features Hardwood Floors, First Floor Bedroom, First Floor Laundry, First Floor Full Bath, Laundry Hook-Up in Unit, Storage, Walk-In Closet(s), Bookcases, Coffered Ceiling(s), Open Floorplan, Separate Dining Room
Heating Natural Gas, Forced Air
Cooling Central Air
Fireplaces Number 2
Fireplaces Type Attached Fireplace Doors/Screen, Gas Log, Heatilator
Fireplace Y
Appliance Range, Microwave, Dishwasher, Refrigerator, Washer, Dryer, Disposal
Laundry Gas Dryer Hookup, In Unit, Sink
Exterior
Exterior Feature Patio, End Unit
Parking Features Attached
Garage Spaces 2.0
View Y/N true
Roof Type Asphalt
Building
Lot Description Common Grounds
Foundation Concrete Perimeter
Sewer Public Sewer
Water Lake Michigan
New Construction false
Schools
Elementary Schools Marion Jordan Elementary School
Middle Schools Marion Jordan Elementary School
High Schools Wm Fremd High School
School District 15, 15, 211
Others
Pets Allowed Cats OK, Dogs OK
HOA Fee Include Insurance,Security,Lawn Care,Snow Removal
Ownership Condo
Special Listing Condition None
Read Less
© 2025 Listings courtesy of MRED as distributed by MLS GRID. All Rights Reserved.
Bought with Stephanie Seplowin • Coldwell Banker Realty



