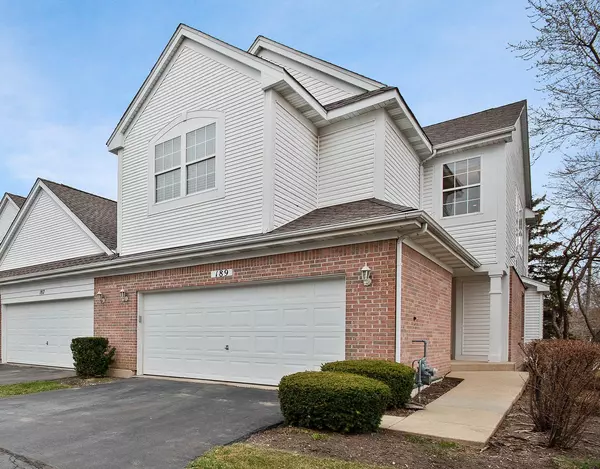For more information regarding the value of a property, please contact us for a free consultation.
189 Bay Drive Itasca, IL 60143
Want to know what your home might be worth? Contact us for a FREE valuation!

Our team is ready to help you sell your home for the highest possible price ASAP
Key Details
Sold Price $310,000
Property Type Townhouse
Sub Type Townhouse-2 Story
Listing Status Sold
Purchase Type For Sale
Square Footage 1,650 sqft
Price per Sqft $187
Subdivision Park Place
MLS Listing ID 11024628
Sold Date 05/24/21
Bedrooms 2
Full Baths 2
Half Baths 1
HOA Fees $250/mo
Year Built 1999
Annual Tax Amount $6,408
Tax Year 2019
Lot Dimensions 2178
Property Description
Spectacular End Unit townhome in popular Park Place of Itasca. Immaculate, upgraded home is move in ready! Beautifully finished hardwood floors greet you at the front door and extend thru the entire first floor. 2 story Living room is drenched in natural light and features a gas fireplace. Separate dining room is adjacent to the huge galley style kitchen with 42 inch cabinets, new granite countertops, new sleek black stainless appliances and pantry. Large ceramic tiles grace the floors. Breakfast nook is the perfect spot for morning coffee! Also on the first floor is a newly renovated 1/2 bath. Upstairs you'll find brand new carpet, a generous loft space overlooking the living room. It would make a lovely 2nd entertainment area, office space or 3rd bedroom. A large closet that can accommodate the washer dryer upstairs or simply provide extra storage. The spacious master suite is dreamy with cathedral ceilings, display shelf, double walk in closets and spa bath that boasts a Whirlpool tub, separate shower, double sinks, linen closet and new vanity and countertop. The second bedroom is generously sized and has a full bath adjacent. The basement is fully finished with plenty of storage, additional office space (cabinets and shelf included!), bar/craft area with sink and new granite countertops. Upgraded faucets, recessed lights, light fixtures and ceiling fans thru out home. Plantation blinds on most windows! The location can't be beat! Easy access to 53, 290, 355, O'Hare, METRA, Woodfield, Forest Preserves, restaurants and entertainment. Relaxed, Maintenance free living at it's finest!
Location
State IL
County Du Page
Rooms
Basement Full
Interior
Interior Features Vaulted/Cathedral Ceilings, Hardwood Floors, Laundry Hook-Up in Unit
Heating Natural Gas, Forced Air
Cooling Central Air
Fireplaces Number 1
Fireplaces Type Gas Log
Fireplace Y
Appliance Range, Microwave, Dishwasher, Refrigerator, Washer, Dryer, Disposal
Exterior
Exterior Feature Patio, Storms/Screens, End Unit
Parking Features Attached
Garage Spaces 2.0
View Y/N true
Roof Type Asphalt
Building
Foundation Concrete Perimeter
Sewer Public Sewer
Water Lake Michigan
New Construction false
Schools
Elementary Schools Elmer H Franzen Intermediate Sch
Middle Schools F E Peacock Middle School
High Schools Lake Park High School
School District 10, 10, 108
Others
Pets Allowed Cats OK, Dogs OK
HOA Fee Include Insurance,Exterior Maintenance,Lawn Care,Snow Removal
Ownership Fee Simple w/ HO Assn.
Special Listing Condition None
Read Less
© 2024 Listings courtesy of MRED as distributed by MLS GRID. All Rights Reserved.
Bought with Denise Curry • Baird & Warner
GET MORE INFORMATION




