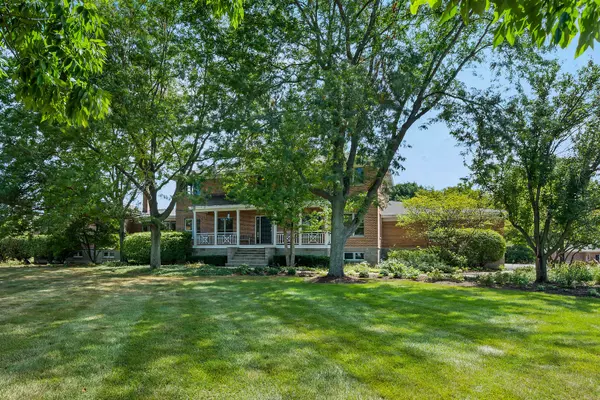For more information regarding the value of a property, please contact us for a free consultation.
2S401 Creekside Court Elburn, IL 60119
Want to know what your home might be worth? Contact us for a FREE valuation!

Our team is ready to help you sell your home for the highest possible price ASAP
Key Details
Sold Price $825,000
Property Type Single Family Home
Sub Type Detached Single
Listing Status Sold
Purchase Type For Sale
Square Footage 6,168 sqft
Price per Sqft $133
Subdivision Willow Creek
MLS Listing ID 10847386
Sold Date 05/28/21
Bedrooms 5
Full Baths 3
Half Baths 2
Year Built 1991
Annual Tax Amount $21,660
Tax Year 2019
Lot Size 15.000 Acres
Lot Dimensions 1504X165X1931X787
Property Description
Exquisite 15 acre estate strikes the perfect balance between tranquility and convenience. Property boasts a sensational custom home w/ incredible landscape & hardscape, in-ground pool, expansive 2000 sqft outbuilding w/ 10 ft ceilings, and a sports court! Two story, all brick home features a thoughtful layout, unmatched craftsmanship, modern updates, and countless amenities. Spanning 6000 sqft w/ 5 bedrooms, 3.2 bathrooms, a TRUE in-law suite, and a deep pour basement w/ rough in plumbing & exterior access, there is nothing left to be desired. The most discerning buyer will be impressed with attention to detail; HW floors throughout, 5 fireplaces, built-ins, volume ceilings, and extensive trim work. Spectacular two-story family room has numerous windows for abundant sunlight and provides access to the 4 seasons room w/ panoramic views! Cook's kitchen is light & bright w/ white cabinetry, brand new SS appliances, and separate breakfast area by the fireplace. A formal dining room, living room, powder room, and handsome den complete the first floor of the main house. The second story features an ideal master suite w/ a walk through closet to the remodeled spa-like bath. Three additional bedrooms (all w/ WICS), a hall bath, and a loft overlooking the main floor finishes the second level. Main floor impressive in-law suite offers a sizable family room, full kitchen, bedroom, and 1.1 baths. Unparalleled outdoor living is perfect for entertaining ~ deck, built-in bluestone fire feature, huge paver patio, and lush surroundings. An attached 4 car garage w/ extra high garage doors, too! Necessities are only the best here ~ newer roof, remodeled baths, and numerous additional updates. All poised in a fantastic subdivision & minutes to the I-88 tollway, shops, and restaurants. Truly NOTHING like this! Perfection.
Location
State IL
County Kane
Community Street Paved
Rooms
Basement Full
Interior
Heating Natural Gas, Sep Heating Systems - 2+
Cooling Central Air
Fireplaces Number 5
Fireplace Y
Appliance Microwave, Dishwasher, Refrigerator, Washer, Dryer, Disposal, Stainless Steel Appliance(s), Cooktop, Built-In Oven
Laundry Multiple Locations
Exterior
Exterior Feature Deck, Patio, Porch, Brick Paver Patio, In Ground Pool, Storms/Screens
Parking Features Attached, Detached
Garage Spaces 6.0
Pool in ground pool
View Y/N true
Roof Type Asphalt
Building
Lot Description Cul-De-Sac, Mature Trees
Story 2 Stories
Sewer Septic-Private
Water Private Well
New Construction false
Schools
Elementary Schools Blackberry Creek Elementary Scho
Middle Schools Harter Middle School
High Schools Kaneland High School
School District 302, 302, 302
Others
HOA Fee Include None
Ownership Fee Simple
Special Listing Condition List Broker Must Accompany
Read Less
© 2024 Listings courtesy of MRED as distributed by MLS GRID. All Rights Reserved.
Bought with Non Member • NON MEMBER
GET MORE INFORMATION




