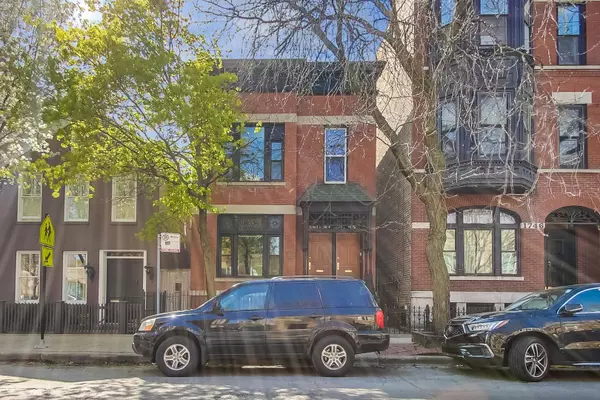For more information regarding the value of a property, please contact us for a free consultation.
1742 N Sedgwick Street #1 Chicago, IL 60614
Want to know what your home might be worth? Contact us for a FREE valuation!

Our team is ready to help you sell your home for the highest possible price ASAP
Key Details
Sold Price $777,500
Property Type Condo
Sub Type Condo,Condo-Duplex,Vintage
Listing Status Sold
Purchase Type For Sale
Square Footage 2,067 sqft
Price per Sqft $376
Subdivision Old Town
MLS Listing ID 11060923
Sold Date 05/28/21
Bedrooms 3
Full Baths 3
HOA Fees $256/mo
Year Built 1892
Annual Tax Amount $12,721
Tax Year 2019
Lot Dimensions COMMON
Property Description
Old Town Triangle truly gorgeous gut-rehabbed vintage duplex w/ stunning details throughout! The ideal floor plan offers 3 Beds/3 full baths w/ 2 beds on the main level. Exquisite touches include classic marble counters, impeccable hardwood floors, designer lighting, custom mill work, heated floors in bath & throughout entire lower level, top-of-the-line tile work, a full laundry room, huge storage/mud room, 11+ foot ceilings, over-sized family room with built-in wet bar, and vintage timepieces including original marble fireplace and stained glass windows. The open chef's kitchen offers an over-sized island, classic white finishes, fully-integrated high-end appliances, full back splash and pantry storage. Relax & entertain on the large deck w/ a one-of-a-kind view of professionally landscaped New-Orleans-style courtyard complete w/ peaceful fountain. Prime Lincoln Park Elementary School plus walking distance to lake, parks, transportation, shops, restaurants, Old Town Art Fest & more! This is a rare find!
Location
State IL
County Cook
Rooms
Basement Full, Walkout
Interior
Interior Features Bar-Wet, Hardwood Floors, Heated Floors, Laundry Hook-Up in Unit, Storage
Heating Natural Gas, Forced Air
Cooling Central Air
Fireplaces Number 1
Fireplaces Type Wood Burning, Gas Log
Fireplace Y
Appliance Range, Microwave, Dishwasher, High End Refrigerator, Washer, Dryer, Disposal, Wine Refrigerator
Laundry Gas Dryer Hookup, In Unit, Sink
Exterior
Exterior Feature Balcony, Deck, Brick Paver Patio, Outdoor Grill, End Unit
Community Features Bike Room/Bike Trails, Patio
View Y/N true
Roof Type Other
Building
Lot Description Fenced Yard, Landscaped
Sewer Public Sewer
Water Public
New Construction false
Schools
Elementary Schools Lincoln Elementary School
High Schools Lincoln Park High School
School District 299, 299, 299
Others
Pets Allowed Cats OK, Dogs OK
HOA Fee Include Water,Insurance,Lawn Care,Scavenger
Ownership Condo
Special Listing Condition None
Read Less
© 2024 Listings courtesy of MRED as distributed by MLS GRID. All Rights Reserved.
Bought with Andrew Gersten • @properties



