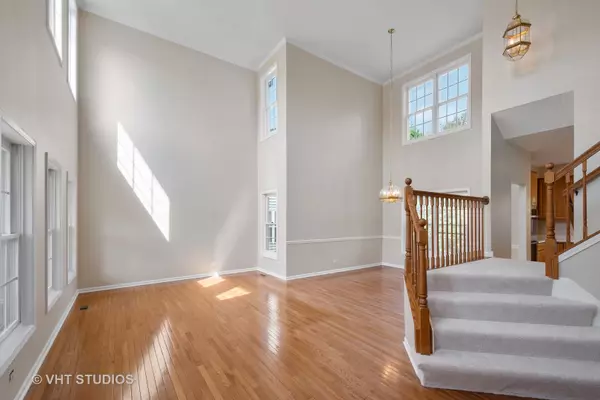For more information regarding the value of a property, please contact us for a free consultation.
608 Birch Lane Fox River Grove, IL 60021
Want to know what your home might be worth? Contact us for a FREE valuation!

Our team is ready to help you sell your home for the highest possible price ASAP
Key Details
Sold Price $335,000
Property Type Single Family Home
Sub Type Detached Single
Listing Status Sold
Purchase Type For Sale
Square Footage 3,884 sqft
Price per Sqft $86
Subdivision Picnic Grove
MLS Listing ID 11086196
Sold Date 05/28/21
Bedrooms 3
Full Baths 3
HOA Fees $4/ann
Year Built 1996
Annual Tax Amount $11,058
Tax Year 2019
Lot Size 0.317 Acres
Lot Dimensions 146X75X183X86.9
Property Description
Here's the unicorn! A "clean" fixer upper! If you've been looking for a well-priced home where you can do your own updates this is it! We know- it's hard looking at "updated" homes- and paying for those updates- when they were done 10 or 15 years ago and aren't your style. Look no further! Check out this amazing home with fabulous curb appeal. Just walking in the front door you'll love the light and bright living room/dining room with hardwood flooring and 2-story ceiling. The kitchen opens to a spacious family room- ideal open concept without needing to remove walls! And just check out the wall of sliders opening to the two huge decks and wooded, private back yard. Off of the family room is a first floor office, connecting to a rare first floor full bath! Upstairs you'll find 3 bedrooms plus a loft, featuring, through double doors, a primary suite with vaulted ceilings, multiple closets including a large walk-in closet and a huge bathroom. Completing the second floor are two other bedrooms, one with two closets, and a hall bath with dual sink vanity. Downstairs is the clean and dry unfinished English basement with high ceilings, ready to finish YOUR way, adding instant equity, or be used for storage. Rounding out this home is a coveted big two-story three car garage right off of the large main floor laundry room with enough space to add cubbies for the "kids landing zone". And did we say that the interior is freshly painted with new carpet? Not to mention that the Picnic Grove neighborhood is sought after for it's friendliness, location, and highly-rated schools. Just drive around! It's charming! The trifecta of neighborhood, curb appeal, and basic features makes this an amazing value! Be sure to check out the floor plans online! Please note that while sellers are aware of no material defects, it's being sold "as is" and comes with a Home Warranty. See you soon!
Location
State IL
County Mc Henry
Rooms
Basement Full, English
Interior
Interior Features Vaulted/Cathedral Ceilings, Hardwood Floors, First Floor Laundry, First Floor Full Bath, Walk-In Closet(s)
Heating Natural Gas, Forced Air
Cooling Central Air
Fireplaces Number 1
Fireplace Y
Laundry In Unit
Exterior
Parking Features Attached
Garage Spaces 3.0
View Y/N true
Roof Type Asphalt
Building
Story 2 Stories
Sewer Public Sewer
Water Public
New Construction false
Schools
Elementary Schools Algonquin Road Elementary School
Middle Schools Fox River Grove Jr Hi School
High Schools Cary-Grove Community High School
School District 3, 3, 155
Others
HOA Fee Include Insurance
Ownership Fee Simple
Special Listing Condition None
Read Less
© 2024 Listings courtesy of MRED as distributed by MLS GRID. All Rights Reserved.
Bought with Julie Serrano • Baird & Warner
GET MORE INFORMATION




