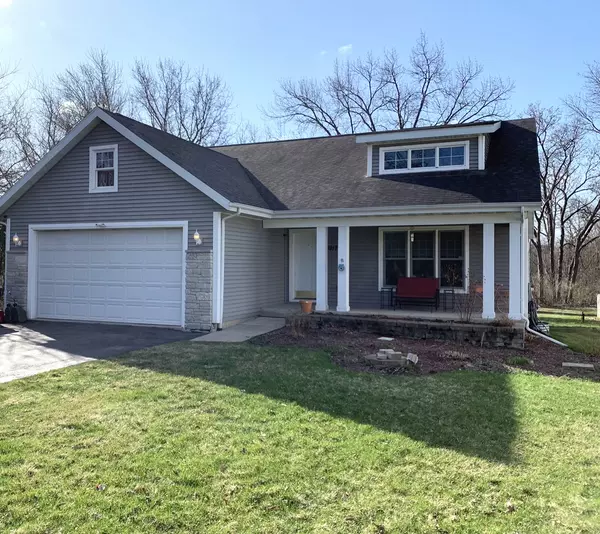For more information regarding the value of a property, please contact us for a free consultation.
3917 E Solon Road Richmond, IL 60071
Want to know what your home might be worth? Contact us for a FREE valuation!

Our team is ready to help you sell your home for the highest possible price ASAP
Key Details
Sold Price $319,900
Property Type Single Family Home
Sub Type Detached Single
Listing Status Sold
Purchase Type For Sale
Square Footage 2,500 sqft
Price per Sqft $127
MLS Listing ID 11037829
Sold Date 05/27/21
Style Ranch
Bedrooms 4
Full Baths 3
Year Built 2005
Annual Tax Amount $5,932
Tax Year 2019
Lot Size 1.000 Acres
Lot Dimensions 66X231
Property Description
View our 3D visual tour and walk through in real time from your smart device or pc!! Talk about the perfect location! Nippersink Creek winds through the very back of this large, gorgeous yard on almost 1/2 acre and this home is NOT in the floodplain. Enjoy kayaking and canoeing from your own backyard! Own "waterfront" property without the taxes. (county easement at the water). Pride of ownership shows in this beautifully updated home that boasts an open floor plan with soaring ceilings. The main level features all new doors and trim, kitchen with new appliances, 42" cabinets and an island breakfast bar. Laundry is located on the main floor. Great layout upstairs PLUS a huge English basement complete with a family room, rec room, 4th bedroom, full bath and 2 storage areas. Spacious wooded backyard and NO houses behind you! Extra deep garage! You will love this well-cared for home! Close to shopping, theatre, dining and more. Awesome schools!
Location
State IL
County Mc Henry
Community Water Rights, Street Paved
Rooms
Basement Full, English
Interior
Interior Features Vaulted/Cathedral Ceilings, Wood Laminate Floors, First Floor Bedroom, First Floor Laundry, First Floor Full Bath
Heating Natural Gas, Forced Air
Cooling Central Air
Fireplace Y
Appliance Range, Microwave, Dishwasher, Refrigerator
Exterior
Exterior Feature Deck, Porch, Dog Run
Parking Features Attached
Garage Spaces 2.5
View Y/N true
Roof Type Asphalt
Building
Lot Description River Front, Stream(s), Water Rights, Water View, Wooded
Story 1 Story
Foundation Concrete Perimeter
Sewer Septic-Private
Water Private Well
New Construction false
Schools
Elementary Schools Richmond Grade School
Middle Schools Nippersink Middle School
High Schools Richmond-Burton Community High S
School District 2, 2, 157
Others
HOA Fee Include None
Ownership Fee Simple
Special Listing Condition None
Read Less
© 2024 Listings courtesy of MRED as distributed by MLS GRID. All Rights Reserved.
Bought with Richard Toepper • Keller Williams Success Realty



