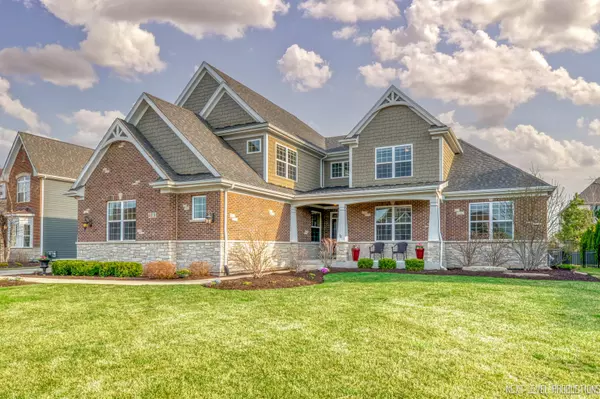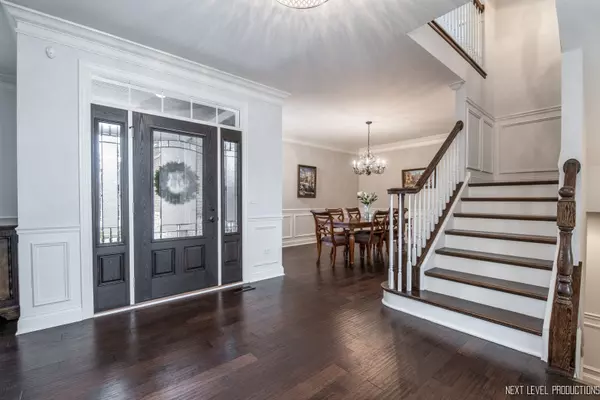For more information regarding the value of a property, please contact us for a free consultation.
4619 Corktree Road Naperville, IL 60564
Want to know what your home might be worth? Contact us for a FREE valuation!

Our team is ready to help you sell your home for the highest possible price ASAP
Key Details
Sold Price $865,500
Property Type Single Family Home
Sub Type Detached Single
Listing Status Sold
Purchase Type For Sale
Square Footage 4,289 sqft
Price per Sqft $201
Subdivision Ashwood Park
MLS Listing ID 11030431
Sold Date 06/02/21
Style Traditional
Bedrooms 6
Full Baths 5
HOA Fees $121/ann
Year Built 2014
Annual Tax Amount $17,554
Tax Year 2019
Lot Size 0.350 Acres
Lot Dimensions 102 X 143 X 102 X 143
Property Description
Outstanding Custom Built Home in Ashwood Park ~ Sunny bright OPEN FLOOR plan ~6 bedrooms 5 full bathrooms home is over 6,000 square feet ~ Highly sought after first floor bedroom with walk-in closet adjacent to a full bath ~ Home features beautiful millwork, crown molding, wainscoting plus hand scraped gorgeous hardwood flooring ~ Must have private office ~ Well laid out White Kitchen, Thermador Professional oven/stove top and hood, butler pantry, large island with seating plus eating area. The spacious Master Suite has a vaulted ceiling, room for sitting area, dual closets and a large spa bath. 2nd bedroom has private en-suite, 3rd and 4th bedrooms share a spacious bath. The FINISHED basement has it ALL ~ Theatre space, Exquisite bar with glass tile backsplash & floating shelves, Rec Area, tons of storage space, full bathroom plus an additional 6th Bedroom. Home is freshly painted and new carpet. Award Winning Naperville Indian Prairie School District 204. Ashwood Park offers Multiple Pools, Sport Courts, Luxury Clubhouse and Exercise Facilities.
Location
State IL
County Will
Community Clubhouse, Park, Pool, Tennis Court(S), Lake
Rooms
Basement Full
Interior
Interior Features Vaulted/Cathedral Ceilings, Bar-Dry, Hardwood Floors, First Floor Bedroom, In-Law Arrangement, Second Floor Laundry, First Floor Full Bath, Built-in Features, Walk-In Closet(s), Open Floorplan, Granite Counters
Heating Natural Gas, Forced Air, Zoned
Cooling Central Air, Zoned
Fireplaces Number 1
Fireplaces Type Gas Log
Fireplace Y
Appliance Double Oven, Microwave, Dishwasher, Refrigerator, Bar Fridge, Washer, Dryer, Disposal, Stainless Steel Appliance(s), Built-In Oven, Range Hood
Exterior
Exterior Feature Deck, Porch
Parking Features Attached
Garage Spaces 3.0
View Y/N true
Roof Type Asphalt
Building
Lot Description Fenced Yard, Landscaped
Story 2 Stories
Foundation Concrete Perimeter
Sewer Public Sewer
Water Lake Michigan, Public
New Construction false
Schools
Elementary Schools Peterson Elementary School
Middle Schools Scullen Middle School
High Schools Waubonsie Valley High School
School District 204, 204, 204
Others
HOA Fee Include Insurance,Clubhouse,Pool
Ownership Fee Simple w/ HO Assn.
Special Listing Condition None
Read Less
© 2024 Listings courtesy of MRED as distributed by MLS GRID. All Rights Reserved.
Bought with Stephanie Clauson • Keller Williams Preferred Rlty



