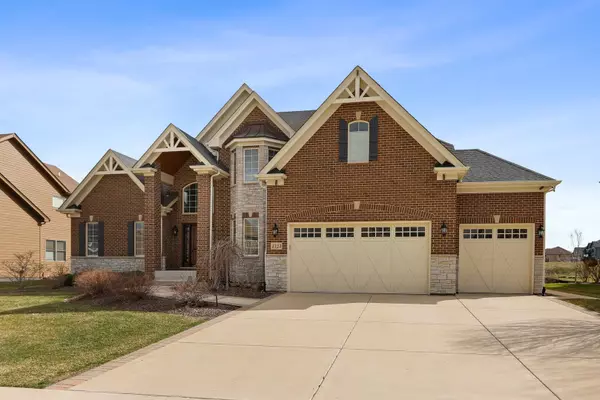For more information regarding the value of a property, please contact us for a free consultation.
4324 Winterberry Avenue Naperville, IL 60564
Want to know what your home might be worth? Contact us for a FREE valuation!

Our team is ready to help you sell your home for the highest possible price ASAP
Key Details
Sold Price $775,000
Property Type Single Family Home
Sub Type Detached Single
Listing Status Sold
Purchase Type For Sale
Square Footage 3,600 sqft
Price per Sqft $215
Subdivision Ashwood Park
MLS Listing ID 11039742
Sold Date 06/04/21
Bedrooms 4
Full Baths 3
Half Baths 1
HOA Fees $116/ann
Year Built 2015
Annual Tax Amount $15,951
Tax Year 2019
Lot Size 0.290 Acres
Lot Dimensions 90X136X90X136
Property Description
WOW! One of a Kind North Facing Home in Highly Desirable Ashwood Park that will leave you with House Envy if You Miss Out! OVER $136,000 were spent in UPGRADES and It Shows! Award Winning District 204 Schools! Fantastic Curb Appeal with 3 Car Garage! Grand Two Story Entry Way with Custom Tile Flooring and Gorgeous Custom Walnut Staircase with Wrought Iron Spindles. Beautiful Gleaming Acacia Hardwood Hand Scraped Floors Throughout Most of the Main Floor. Large 1st Floor In-Law Suite features Vaulted Ceilings BONUS In-Room Kitchenette Area, Walk In Closet with Organizer and Ensuite Bathroom with Heated Floors & Stand Up Shower and Private Access to Backyard Patio. Private Office with French Doors is Perfect for E-learning or Working from Home. Open Concept Living at it's Best with HUGE Custom White Kitchen with 42" Custom Maple Brakur Cabinets & Glass Doors, Quartz Countertops, High End SS Appliances, DOUBLE Island and Breakfast Bar leads into Dining Room/Eat In Area with Additional Butlers Pantry, Vaulted Ceiling and Panoramic Views of the Backyard! Great Design and Planning went into Building This Home! Enormous Family Room is the Perfect Place for Entertaining or Relaxing By The Fire and Watching a Movie with High Ceilings as well! 1st and 2nd Floor Laundry Rooms! Primary Bedroom Suite with Cathedral Ceilings, Electric Shades and Massive Ensuite Bathroom with Custom Two Person Rain Shower and Body Jets, Soaking Clawfoot Tub, HUGE Double Sink Vanity & Extremely Large Primary Closet with Organizers and BONUS Work Out Room or Private Office. Second and Third bedrooms Are Generous in Size and Share a Jack and Jill Bathroom with Double Sinks and Tub/Shower Combo with Glass Door. Basement has Epoxy Coated Floors and Waiting for its Finishing Touches. Oversized Wood Deck with Pergola overlooks Scenic Open Space Backyard Perfect for Entertaining and Cooking Out with Outdoor Kitchen with Refrigerator and Built in Grill. Ashwood Park Community Features On-Site Elementary School, $8 Million Dollar Luxury Clubhouse, Multiple Pools, Biking/Walking Trails, Exercise Facilities and more!
Location
State IL
County Will
Community Clubhouse, Park, Pool, Tennis Court(S), Street Lights, Street Paved
Rooms
Basement Full
Interior
Interior Features Vaulted/Cathedral Ceilings, Hardwood Floors, First Floor Bedroom, First Floor Full Bath, Built-in Features, Walk-In Closet(s)
Heating Natural Gas, Forced Air
Cooling Central Air
Fireplaces Number 1
Fireplaces Type Gas Log
Fireplace Y
Appliance Double Oven, Microwave, Dishwasher, High End Refrigerator, Washer, Dryer, Wine Refrigerator, Cooktop, Range Hood
Laundry Gas Dryer Hookup, Multiple Locations, Sink
Exterior
Exterior Feature Deck, Outdoor Grill
Parking Features Attached
Garage Spaces 3.0
View Y/N true
Building
Story 2 Stories
Sewer Public Sewer
Water Lake Michigan
New Construction false
Schools
Elementary Schools Peterson Elementary School
Middle Schools Scullen Middle School
High Schools Waubonsie Valley High School
School District 204, 204, 204
Others
HOA Fee Include Clubhouse,Exercise Facilities,Pool
Ownership Fee Simple
Special Listing Condition None
Read Less
© 2024 Listings courtesy of MRED as distributed by MLS GRID. All Rights Reserved.
Bought with John Wright • Keller Williams Premiere Properties



