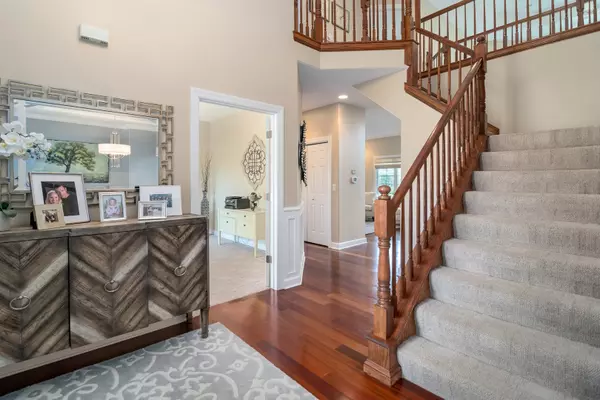For more information regarding the value of a property, please contact us for a free consultation.
26548 W HIGHLAND Drive Channahon, IL 60410
Want to know what your home might be worth? Contact us for a FREE valuation!

Our team is ready to help you sell your home for the highest possible price ASAP
Key Details
Sold Price $435,000
Property Type Single Family Home
Sub Type Detached Single
Listing Status Sold
Purchase Type For Sale
Square Footage 3,300 sqft
Price per Sqft $131
Subdivision Highlands
MLS Listing ID 11052423
Sold Date 06/04/21
Bedrooms 4
Full Baths 2
Half Baths 1
HOA Fees $6/ann
Year Built 2005
Annual Tax Amount $10,596
Tax Year 2019
Lot Size 0.470 Acres
Lot Dimensions 211X110X154X79X42
Property Description
ABSOLUTELY STUNNING INSIDE AND OUT! 3300 SQUARE FOOT GEM ON PRIVATE WOODED, FANTASTIC FLOOR PLAN, HALF ACRE + CUL-DE-SAC LOT,BRAZILIAN CHERRY H.W. FLOORS IN FOYER-KITCHEN-DINETTE-POWDER-LIVING RM,MAPLE CHERRY KITCHEN CABS-EAT AT ISLAND-GRANITE COUNTERS-STAINLESS APPLIANCES,FIRST FLOOR STUDY WITH COURTYARD & FIREPLACE, FAMILY ROOM WITH CUSTOM FIREPLACE AND CUSTOM BUILT BOOK CASES ON EACH SIDE, FORMAL TRAYED DINING, CROWN MOLDING AND WAINSCOTTING,FULL 9' DEEP BASEMENT,ULTRA MASTER WITH SPA BATH, HUGE WALK IN CLOSET WITH CALIFORNIA CLOSET ORGANIZERS, AND SO MUCH MORE! SIMPLY THE BEST!!!!
Location
State IL
County Grundy
Community Park, Lake, Curbs, Sidewalks, Street Lights, Street Paved
Rooms
Basement Full
Interior
Interior Features Vaulted/Cathedral Ceilings, Skylight(s)
Heating Natural Gas, Forced Air, Zoned
Cooling Central Air, Zoned
Fireplaces Number 2
Fireplaces Type Double Sided, Gas Log, Gas Starter, Heatilator
Fireplace Y
Appliance Microwave, Dishwasher, Disposal
Exterior
Exterior Feature Patio, Invisible Fence
Parking Features Attached
Garage Spaces 3.0
View Y/N true
Roof Type Asphalt
Building
Lot Description Corner Lot, Cul-De-Sac, Landscaped, Wooded, Fence-Invisible Pet
Story 2 Stories
Foundation Concrete Perimeter
Sewer Public Sewer
Water Public
New Construction false
Schools
Elementary Schools Aux Sable Elementary School
Middle Schools Minooka Junior High School
High Schools Minooka Community High School
School District 201, 201, 111
Others
HOA Fee Include Other
Ownership Fee Simple
Special Listing Condition None
Read Less
© 2025 Listings courtesy of MRED as distributed by MLS GRID. All Rights Reserved.
Bought with Meredith Patchett • Baird & Warner



