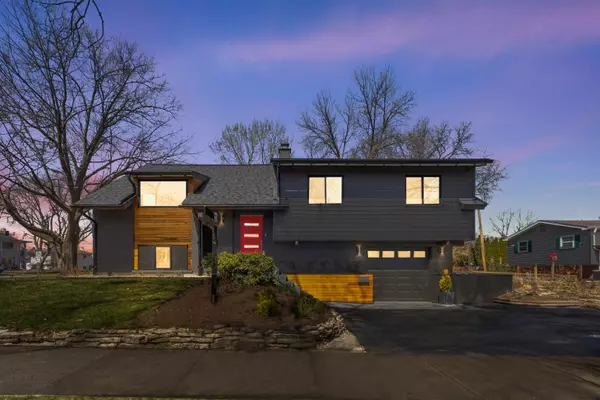For more information regarding the value of a property, please contact us for a free consultation.
1060 Laurel Lane Naperville, IL 60540
Want to know what your home might be worth? Contact us for a FREE valuation!

Our team is ready to help you sell your home for the highest possible price ASAP
Key Details
Sold Price $507,500
Property Type Single Family Home
Sub Type Detached Single
Listing Status Sold
Purchase Type For Sale
Square Footage 2,459 sqft
Price per Sqft $206
Subdivision West Highlands
MLS Listing ID 11021044
Sold Date 06/04/21
Bedrooms 3
Full Baths 2
Half Baths 1
Year Built 1960
Annual Tax Amount $6,925
Tax Year 2019
Lot Size 0.260 Acres
Lot Dimensions 11463
Property Description
This unmistakable Don Tosi West Highlands home is where modern meets quality. Sitting on a premium corner lot this home has been updated with high-quality craftsmanship and modern taste. The home features HW floors | Open concept living space | NEW windows | NEW kitchen in 2017 | Durable Staron counters | Glass subway tile backsplash | SS appliances with a 5-burner stove | Nest thermostat | NEW modern bathroom in 2017 | NEW HVAC in 2017 | NEW water heater in 2018 | NEW water filtration system in 2019 | NEW paint | Raised garden beds with fruits & vegetables growing | Newly insulated attic | and more. Additionally, be confident knowing your family will have access to Naperville's nationally recognized and top-rated school districts. You will be just minutes from the river walk and downtown Naperville, where you'll find ample dining, entertainment, and shopping. With 75th St, RT59, and RT34 nearby, you'll be able to conveniently get to where you want to go.
Location
State IL
County Du Page
Community Curbs, Sidewalks, Street Paved
Rooms
Basement Full
Interior
Interior Features Vaulted/Cathedral Ceilings, Skylight(s), Hardwood Floors, Built-in Features, Bookcases
Heating Natural Gas, Forced Air
Cooling Central Air
Fireplace N
Appliance Range, Microwave, Dishwasher, Refrigerator, High End Refrigerator, Washer, Dryer, Stainless Steel Appliance(s)
Laundry Sink
Exterior
Exterior Feature Patio, Storms/Screens
Parking Features Attached
Garage Spaces 1.0
View Y/N true
Roof Type Asphalt
Building
Lot Description Corner Lot
Story Split Level
Sewer Public Sewer
Water Public
New Construction false
Schools
Elementary Schools Elmwood Elementary School
Middle Schools Lincoln Junior High School
High Schools Naperville Central High School
School District 203, 203, 203
Others
HOA Fee Include None
Ownership Fee Simple
Special Listing Condition None
Read Less
© 2024 Listings courtesy of MRED as distributed by MLS GRID. All Rights Reserved.
Bought with Debra Stenke-Lendino • john greene, Realtor
GET MORE INFORMATION




