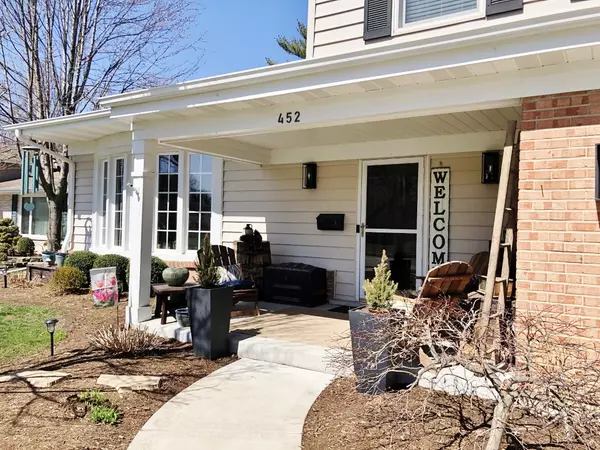For more information regarding the value of a property, please contact us for a free consultation.
452 E Mill Valley Road Palatine, IL 60074
Want to know what your home might be worth? Contact us for a FREE valuation!

Our team is ready to help you sell your home for the highest possible price ASAP
Key Details
Sold Price $465,000
Property Type Single Family Home
Sub Type Detached Single
Listing Status Sold
Purchase Type For Sale
Square Footage 2,489 sqft
Price per Sqft $186
Subdivision Reseda
MLS Listing ID 11041488
Sold Date 06/11/21
Style Bi-Level
Bedrooms 3
Full Baths 2
Half Baths 1
Year Built 1971
Annual Tax Amount $9,358
Tax Year 2019
Lot Size 9,121 Sqft
Lot Dimensions 75X118
Property Description
JUST WHAT YOU HAVE BEEN WAITING FOR! SENSATIONAL COMPLETELY UPDATED AND EXPANDED SPLIT LEVEL WITH AMAZING CURB APPEAL IN SOUGHT AFTER RESEDA SUBDIVISION. QUAINT FRONT PORCH INVITES YOU INTO THIS GORGEOUS HOME! MODERN INTERIOR COLORS, HARDWOOD FLOORS, DESIGNER LIGHT FIXTURES AND RECESSED ACCENT LIGHTING, SENSATIONAL OPEN CONCEPT ISLAND KITCHEN W/42" CUSTOM CABINETRY, GRANITE COUNTERS, BREAKFAST BAR, SS APPLIANCES, & UNDER CABINET LIGHTING-ALL OPEN TO SPACIOUS FAMILY ROOM ADDITION WITH VAULTED CEILING, SKYLIGHTS, & COZY FIREPLACE WITH ACCESS TO STAMPED CONCRETE PRIVATE PATIO OASIS- WITH VIEWS OF GORGEOUS NEWLY FENCED YARD-IDEAL FOR OUTDOOR ENTERTAINING! LARGE PRIMARY BEDROOM SUITE W/UPDATED FULL BATH W/MARBLE VANITY, GENEROUS SPARE BEDROOMS, UPGRADE HALL BATH, OUTSTANDING 1ST FLOOR MUD ROOM W/CUSTOM CUBBIES, FINISHED SUB BASEMENT, NEWER MECH'S, CONCRETE DRIVE & GARAGE FLOOR, NEWER WINDOWS. HOME LOCATED CLOSE TO PARKS, GREAT SCHOOLS, & SHOPPING. JUST MOVE IN AND ENJOY! HURRY..WON'T LAST!
Location
State IL
County Cook
Community Park, Sidewalks, Street Lights, Street Paved
Rooms
Basement Full
Interior
Interior Features Vaulted/Cathedral Ceilings, Skylight(s), Hot Tub, Hardwood Floors, Built-in Features, Open Floorplan
Heating Natural Gas, Forced Air
Cooling Central Air
Fireplaces Number 1
Fireplaces Type Gas Log, Heatilator
Fireplace Y
Appliance Range, Microwave, Dishwasher, Refrigerator, Disposal, Stainless Steel Appliance(s), Cooktop, Built-In Oven, Range Hood
Laundry Gas Dryer Hookup
Exterior
Exterior Feature Patio, Hot Tub, Stamped Concrete Patio
Parking Features Attached
Garage Spaces 2.0
View Y/N true
Roof Type Asphalt
Building
Lot Description Landscaped, Mature Trees
Story Split Level w/ Sub
Foundation Concrete Perimeter
Sewer Public Sewer
Water Lake Michigan
New Construction false
Schools
Elementary Schools Virginia Lake Elementary School
Middle Schools Walter R Sundling Junior High Sc
High Schools Palatine High School
School District 15, 15, 211
Others
HOA Fee Include None
Ownership Fee Simple
Special Listing Condition None
Read Less
© 2025 Listings courtesy of MRED as distributed by MLS GRID. All Rights Reserved.
Bought with Jen Ortman • Berkshire Hathaway HomeServices Starck Real Estate



