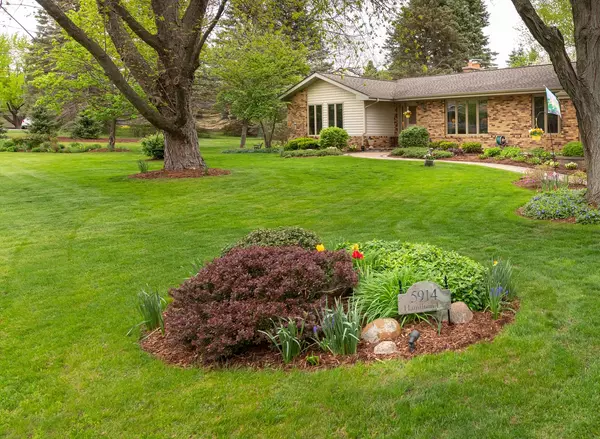For more information regarding the value of a property, please contact us for a free consultation.
5914 Hamilton Drive Crystal Lake, IL 60014
Want to know what your home might be worth? Contact us for a FREE valuation!

Our team is ready to help you sell your home for the highest possible price ASAP
Key Details
Sold Price $380,000
Property Type Single Family Home
Sub Type Detached Single
Listing Status Sold
Purchase Type For Sale
Square Footage 1,996 sqft
Price per Sqft $190
Subdivision Silver Glen Estates
MLS Listing ID 11079201
Sold Date 06/14/21
Style Ranch
Bedrooms 4
Full Baths 2
Half Baths 1
Year Built 1978
Annual Tax Amount $6,233
Tax Year 2020
Lot Size 0.520 Acres
Lot Dimensions 191 X 182 X 73 X 162
Property Description
RANCH!!! QUALITY AND BEAUTY IN ONE PACKAGE! AN IMPECCABLY MAINTAINED HOME WITH AN ABSOLUTELY GORGEOUS 1/2 ACRE YARD FILLED WITH BLOOMING PERENNIALS, MAJESTIC TREES AND ABSOLUTELY THE GREENEST GRASS EVER! A MEANDERING BRICK WALKWAY LEADS TO THE FRONT PORCH AND LEADED-GLASS ENTRY DOOR. AS SOON AS YOU STEP INSIDE, YOU WILL NOTICE THE GLEAMIING HARDWOOD FLOORS EVERYWHERE AND THE OVERSIZED PELLA WINDOWS AND SLIDING DOORS- TRULY A LIGHT-FILLED HOME. THEN THERE'S THE BEAUTIFULLY UPDATED KITCHEN W 42" MAPLE CABINETS W COFFEE GLAZE, QUARTZ COUNTERTOPS, STAINLESS STEEL APPLIANCES AND COZY BREAKFAST NOOK. FROM THE KITCHEN YOU CAN EITHER HEAD TO THE FINISHED BASEMENT OR TO THE FAMILYROOM W BRICK FIREPLACE,BEAMED VAULTED CEILING AND SLIDING DOORS LEADING TO THE HUGE DECK OVERLOOKING THE SERENE, ROLLING BACKYARD. ENJOY GRILLING, RELAXING IN THE SUNKEN HOT TUB OR SIMPLY VISITING W FAMILY AND FRIENDS. SINCE THERE ARE ANOTHER SET OF SLIDING DOORS FROM THE DECK INTO THE MASTER BEDROOM, YOU CAN EASILY WATCH THE STARS FROM THE DECK/HOT TUB AND THEN SLIP INTO BED FOR A PEACEFUL NIGHT'S SLEEP. YOU WILL LOVE EVERY MINUTE OF LIVING IN THE WONDERFUL HOME!!
Location
State IL
County Mc Henry
Community Street Paved
Rooms
Basement Partial
Interior
Interior Features Vaulted/Cathedral Ceilings, Hardwood Floors, First Floor Bedroom, First Floor Laundry, First Floor Full Bath, Beamed Ceilings, Granite Counters, Separate Dining Room
Heating Natural Gas, Forced Air
Cooling Central Air
Fireplaces Number 1
Fireplaces Type Wood Burning, Attached Fireplace Doors/Screen
Fireplace Y
Appliance Range, Microwave, Dishwasher, Refrigerator, Washer, Dryer, Stainless Steel Appliance(s), Cooktop, Water Purifier Owned, Water Softener Owned
Laundry In Unit, Sink
Exterior
Exterior Feature Deck, Hot Tub, Storms/Screens
Parking Features Attached
Garage Spaces 2.0
View Y/N true
Roof Type Asphalt
Building
Lot Description Irregular Lot, Landscaped, Wooded, Mature Trees
Story 1 Story
Foundation Concrete Perimeter
Sewer Septic-Private
Water Private Well
New Construction false
Schools
Elementary Schools Prairie Grove Elementary School
Middle Schools Prairie Grove Junior High School
High Schools Prairie Ridge High School
School District 46, 46, 155
Others
HOA Fee Include None
Ownership Fee Simple
Special Listing Condition None
Read Less
© 2024 Listings courtesy of MRED as distributed by MLS GRID. All Rights Reserved.
Bought with William Abplanalp • Weichert, Realtors - All Pro
GET MORE INFORMATION




