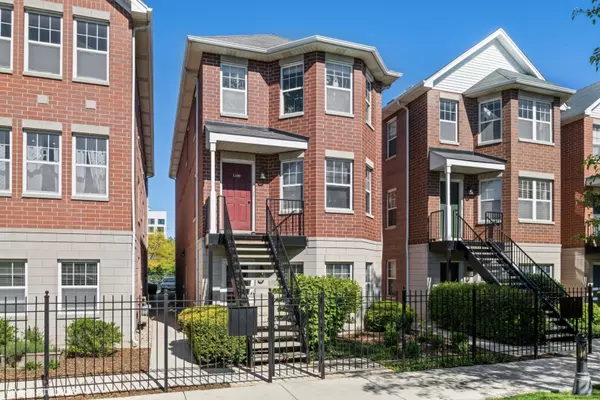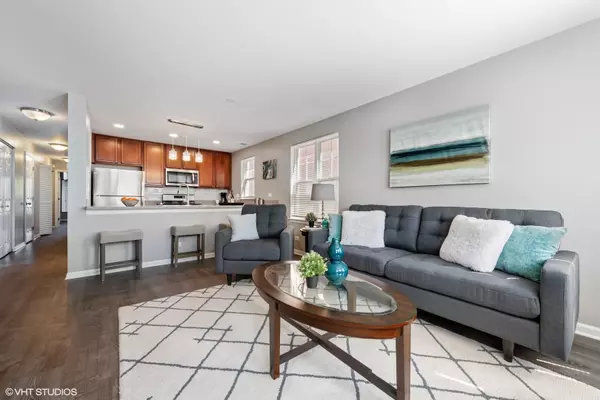For more information regarding the value of a property, please contact us for a free consultation.
1109 N Crosby Street #38-B Chicago, IL 60610
Want to know what your home might be worth? Contact us for a FREE valuation!

Our team is ready to help you sell your home for the highest possible price ASAP
Key Details
Sold Price $330,000
Property Type Condo
Sub Type Condo
Listing Status Sold
Purchase Type For Sale
Square Footage 1,100 sqft
Price per Sqft $300
Subdivision Old Town Village West
MLS Listing ID 11079298
Sold Date 06/18/21
Bedrooms 2
Full Baths 1
Half Baths 1
HOA Fees $271/mo
Year Built 2003
Annual Tax Amount $5,737
Tax Year 2019
Lot Dimensions COMMON
Property Description
High demand 2 bed 1.5 bath located prime Old Town Village West Highlights include new vinyl wide plank flooring throughout, fresh paint, open floor plan and large private deck perfect for enjoying your evenings with views of the Willis Tower. Open living and dining room combo with and beautiful window alcove for extra seating. Kitchen has 42" cabinets, eat-in breakfast bar, modern subway tile backsplash and brand NEW stainless steel appliances. Very spacious master bedroom with double closets and private walk-out access to expansive private back deck. Master bathroom has a large counter space and tub/shower combo. Spacious second bedroom that can also be used as an office along with a powder room off the hallway for guests. Modern updated unit that is move-in ready! Central heat and a/c plus in-unit washer dryer. Price includes one assigned exterior parking space. Booming location! Close to commuter bus, red and brown lines expressway, Target, Marianos, Jewel and all that Old Town, River North and Lincoln Park have to offer. An absolute must see!
Location
State IL
County Cook
Rooms
Basement None
Interior
Interior Features Wood Laminate Floors, Laundry Hook-Up in Unit, Open Floorplan
Heating Natural Gas, Forced Air
Cooling Central Air
Fireplace Y
Appliance Range, Microwave, Dishwasher, Refrigerator, Freezer, Washer, Dryer, Disposal, Stainless Steel Appliance(s), Cooktop
Laundry In Unit
Exterior
Exterior Feature Deck, Storms/Screens
Community Features Covered Porch
View Y/N true
Roof Type Asphalt
Building
Foundation Concrete Perimeter
Sewer Public Sewer
Water Lake Michigan, Public
New Construction false
Schools
High Schools Hope College Prep High School
School District 299, 299, 299
Others
Pets Allowed Cats OK, Dogs OK
HOA Fee Include Water,Parking,Insurance,Exterior Maintenance,Lawn Care,Scavenger,Snow Removal
Ownership Condo
Special Listing Condition None
Read Less
© 2024 Listings courtesy of MRED as distributed by MLS GRID. All Rights Reserved.
Bought with Jeannette Pawula • Compass



