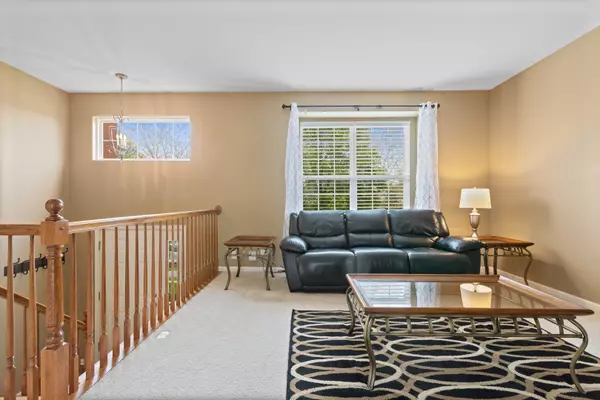For more information regarding the value of a property, please contact us for a free consultation.
134 Town Center Boulevard #0 Gilberts, IL 60136
Want to know what your home might be worth? Contact us for a FREE valuation!

Our team is ready to help you sell your home for the highest possible price ASAP
Key Details
Sold Price $242,000
Property Type Townhouse
Sub Type T3-Townhouse 3+ Stories
Listing Status Sold
Purchase Type For Sale
Square Footage 1,950 sqft
Price per Sqft $124
Subdivision Gilberts Town Center
MLS Listing ID 11083124
Sold Date 06/18/21
Bedrooms 3
Full Baths 2
Half Baths 1
HOA Fees $195/mo
Year Built 2006
Annual Tax Amount $5,353
Tax Year 2019
Lot Dimensions COMMON
Property Description
Location! Beautiful city style rowhome with balcony in the heart of Gilberts Town Center - Raised Foyer opens up to spacious main level living and big bright Great Room Style Family Room, Dining & Open Island Kitchen with custom Tile & Hardwood Floor with garden slider to balcony. 3 Beds & Loft, 2+1/2 Baths, finished English Lower Lever has den/BR3, laundry & 2 Car Garage. Gleaming dark hardwood floors in Kitchen, FamRm, Entry Foyer & 1/2 Bath. 9' first floor ceilings. Sumptuous Owners Retreat & Spa style double vanity bath features vaulted ceilings, walk-in closet. loft could be addt'l bedroom. Great Gilberts Location close to Train & Tollway and all the Randall Road corridor has to offer! Impeccably cared for, cleanest you will see!
Location
State IL
County Kane
Rooms
Basement English
Interior
Interior Features Vaulted/Cathedral Ceilings, Hardwood Floors, Laundry Hook-Up in Unit, Storage
Heating Natural Gas, Forced Air
Cooling Central Air
Fireplace Y
Appliance Range, Microwave, Dishwasher, Refrigerator, Washer, Dryer, Disposal, Stainless Steel Appliance(s)
Exterior
Exterior Feature Deck
Parking Features Attached
Garage Spaces 2.0
Community Features Park
View Y/N true
Roof Type Asphalt
Building
Foundation Concrete Perimeter
Sewer Public Sewer, Sewer-Storm
Water Public
New Construction false
Schools
Elementary Schools Gilberts Elementary School
Middle Schools Dundee Middle School
High Schools Hampshire High School
School District 300, 300, 300
Others
Pets Allowed Cats OK, Dogs OK
HOA Fee Include Insurance,Exterior Maintenance,Lawn Care,Scavenger,Snow Removal
Ownership Condo
Special Listing Condition None
Read Less
© 2025 Listings courtesy of MRED as distributed by MLS GRID. All Rights Reserved.
Bought with Gina Clifford • Berkshire Hathaway HomeServices Starck Real Estate



