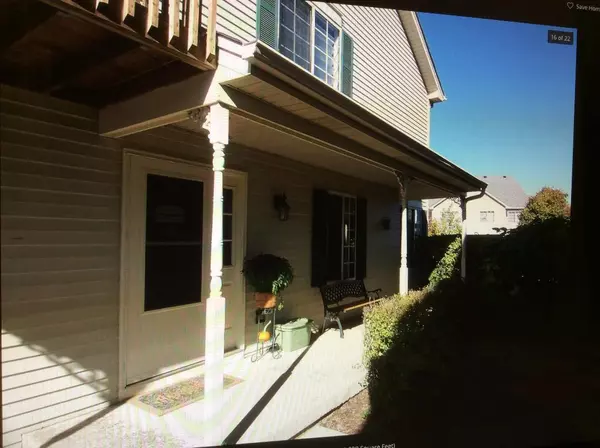For more information regarding the value of a property, please contact us for a free consultation.
13 W Pheasant Trail #13 Lake In The Hills, IL 60156
Want to know what your home might be worth? Contact us for a FREE valuation!

Our team is ready to help you sell your home for the highest possible price ASAP
Key Details
Sold Price $179,900
Property Type Condo
Sub Type Condo
Listing Status Sold
Purchase Type For Sale
Square Footage 1,228 sqft
Price per Sqft $146
Subdivision Woodcreek Village
MLS Listing ID 11101485
Sold Date 06/16/21
Bedrooms 3
Full Baths 1
Half Baths 1
HOA Fees $294/mo
Year Built 1994
Annual Tax Amount $4,123
Tax Year 2020
Lot Dimensions COMMON
Property Description
MINUTES AWAY FROM THE HEART OF EVERYTHING! Very nice condo. Private entrance! Large Open Floor Plan. This 3 Bedroom with 1.5 Bath and Finished Basement is located Super Close to groceries stores, banks, gas stations, shopping malls and still in a Quiet Private Area. All the house is Freshly Painted with neutral colors. Lovely Living Room with cozy Fireplace, Tons of windows with plenty of natural light with new Laminate Flooring in all first and second floor. Large Kitchen with Lots of Oak Cabinets and newer appliances, Dinning room with Ceiling Fan. Master with Walk in Closet & Ceiling Fan! Beautiful Finished Basement that provides a Great Family Rm/ Rec Room with Caned Lights, perfect for additional entertainment space! Storage area! Laundry Room with a Cabinet Countertop! New Hot Water Heater! Sliding Glass Door to Large Deck backing to Open Area! Front Porch. HOA covers exterior maintenance, insurance, water, garbage disposal and sewer services! Attached Garage with Extra Long Driveway that Holds at least 2 cars! New Garage Door! Owner is offering $ 500 HW. MAKE AN OFFER, THIS ONE WILL NOT LAST!!! The subdivision is not FHA Approved.
Location
State IL
County Mc Henry
Rooms
Basement Full
Interior
Heating Natural Gas, Forced Air
Cooling Central Air
Fireplaces Number 1
Fireplace Y
Appliance Range, Microwave, Dishwasher, Refrigerator, Washer, Dryer
Exterior
Exterior Feature Deck, End Unit
Parking Features Attached
Garage Spaces 1.0
View Y/N true
Roof Type Asphalt
Building
Lot Description Common Grounds
Foundation Concrete Perimeter
Sewer Public Sewer
Water Public
New Construction false
Schools
Elementary Schools Lincoln Prairie Elementary Schoo
Middle Schools Westfield Community School
High Schools H D Jacobs High School
School District 300, 300, 300
Others
Pets Allowed Cats OK, Dogs OK
HOA Fee Include Water,Insurance,Lawn Care,Scavenger,Snow Removal
Ownership Condo
Special Listing Condition Home Warranty
Read Less
© 2024 Listings courtesy of MRED as distributed by MLS GRID. All Rights Reserved.
Bought with Oscar Ramos • Dreams & Keys Real Estate Group
GET MORE INFORMATION




