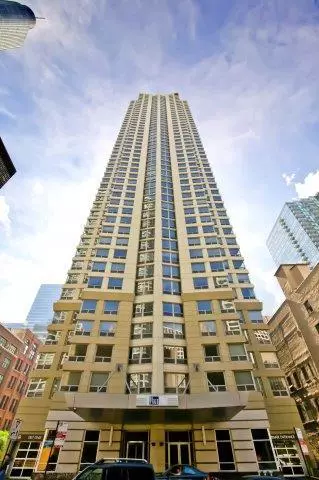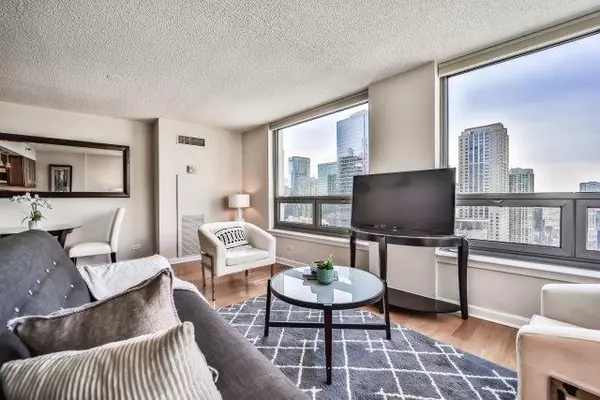For more information regarding the value of a property, please contact us for a free consultation.
440 N WABASH Avenue #3802 Chicago, IL 60611
Want to know what your home might be worth? Contact us for a FREE valuation!

Our team is ready to help you sell your home for the highest possible price ASAP
Key Details
Sold Price $307,500
Property Type Condo
Sub Type Condo,High Rise (7+ Stories)
Listing Status Sold
Purchase Type For Sale
Square Footage 807 sqft
Price per Sqft $381
Subdivision Plaza 440 Private Residences
MLS Listing ID 10924430
Sold Date 03/03/21
Bedrooms 1
Full Baths 1
HOA Fees $459/mo
Year Built 1992
Annual Tax Amount $4,534
Tax Year 2019
Lot Dimensions COMMON
Property Description
River North, high-rise living at its best! This beautifully maintained and renovated, spacious one bedroom unit has so much to offer. With over 800 square feet of space, remarkable features include; expansive windows with hardwood flooring in living room, breathtaking high floor city views, open kitchen with stainless appliances, granite counters, French door refrigerator, expansive counter seating, bookcase and custom pendant lighting. Bedroom boasts a huge walk-in closet, bath with extra large vanity cabinet and subway tile tub surround. Neutral decor and great storage. Full amenities including 24 hr door staff, fitness center, indoor pool, Jacuzzi, sauna, health club, sundeck, business center, party room, pool table and theatre room. Bike room, valet/dry cleaner and on-site management. Pet friendly. Assessments include heat and air conditioning. Deeded parking additional 30K - great spot close to elevator and protected. A+ walk score-just steps to Nordstrom/Shops at North Bridge, magnificent mile, nightlife, dining and all the conveniences of the city and loop.
Location
State IL
County Cook
Rooms
Basement None
Interior
Heating Natural Gas, Forced Air, Indv Controls
Cooling Central Air
Fireplace Y
Exterior
Exterior Feature End Unit
Parking Features Attached
Garage Spaces 1.0
Community Features Bike Room/Bike Trails, Door Person, Coin Laundry, Commissary, Elevator(s), Exercise Room, Storage, On Site Manager/Engineer, Party Room, Sundeck, Indoor Pool, Receiving Room, Sauna, Service Elevator(s), Valet/Cleaner, Spa/Hot Tub
View Y/N true
Building
Sewer Public Sewer
Water Lake Michigan, Public
New Construction false
Schools
Elementary Schools Ogden Elementary
Middle Schools Ogden Elementary
High Schools Wells Community Academy Senior H
School District 299, 299, 299
Others
Pets Allowed Cats OK, Dogs OK, Number Limit, Size Limit
HOA Fee Include Heat,Air Conditioning,Water,Insurance,Doorman,Exercise Facilities,Pool,Exterior Maintenance,Scavenger,Snow Removal
Ownership Condo
Special Listing Condition List Broker Must Accompany
Read Less
© 2025 Listings courtesy of MRED as distributed by MLS GRID. All Rights Reserved.
Bought with Josephine Wang • Concentric Realty Inc.



