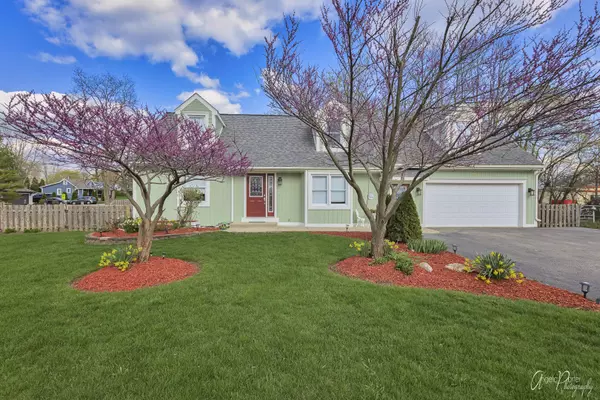For more information regarding the value of a property, please contact us for a free consultation.
4002 EASTWAY Drive Island Lake, IL 60042
Want to know what your home might be worth? Contact us for a FREE valuation!

Our team is ready to help you sell your home for the highest possible price ASAP
Key Details
Sold Price $300,000
Property Type Single Family Home
Sub Type Detached Single
Listing Status Sold
Purchase Type For Sale
Square Footage 2,100 sqft
Price per Sqft $142
Subdivision Island Lake Estates
MLS Listing ID 11101535
Sold Date 06/16/21
Bedrooms 4
Full Baths 2
Half Baths 1
Year Built 1976
Annual Tax Amount $5,549
Tax Year 2020
Lot Size 0.288 Acres
Lot Dimensions 120 X 105
Property Description
Beautifully maintained, bright 1.5 story home! This 4 bedroom, 2.5 bath home features lovely curb appeal, you'll notice the lovely, contrast landscaping as soon as you pull up. Once you step inside, you're greeted by the open staircase and spacious living room with a large picture window, recessed lighting, crown molding, and hardwood floors. The hardwood floors continue into the large, eat-in kitchen featuring tile backsplash, stainless steel appliances, chair rails, and a pantry. The spacious master suite has a private deck and a full master bath. The lower level is tastefully finished with a modern color palette, recessed lighting, and a half bathroom. Separate laundry/mud room is the perfect space to declutter before entering the home. Outside, there's a nice deck to enjoy plus a patio, both overlooking the large, fenced-in yard. You don't want to miss this one, schedule your private, in-person or virtual showing today before it's too late!
Location
State IL
County Lake
Rooms
Basement Full
Interior
Heating Natural Gas
Cooling Central Air
Fireplace N
Appliance Range, Microwave, Dishwasher, Refrigerator, Washer, Dryer
Exterior
Parking Features Attached
Garage Spaces 2.0
View Y/N true
Building
Story 1.5 Story
Sewer Public Sewer
Water Public
New Construction false
Schools
School District 118, 118, 118
Others
HOA Fee Include None
Ownership Fee Simple
Special Listing Condition None
Read Less
© 2024 Listings courtesy of MRED as distributed by MLS GRID. All Rights Reserved.
Bought with Diego Valdes • RE/MAX NEXT



