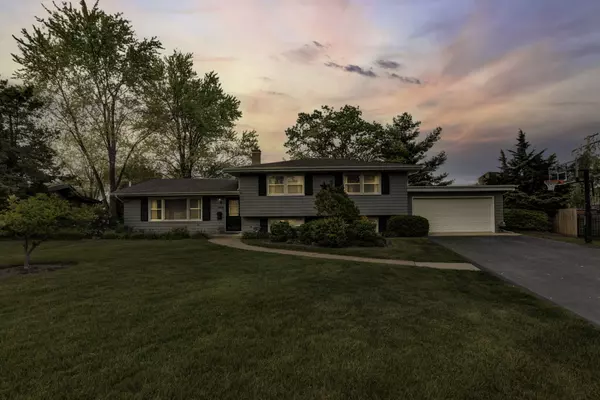For more information regarding the value of a property, please contact us for a free consultation.
808 Magnolia Lane Naperville, IL 60540
Want to know what your home might be worth? Contact us for a FREE valuation!

Our team is ready to help you sell your home for the highest possible price ASAP
Key Details
Sold Price $460,000
Property Type Single Family Home
Sub Type Detached Single
Listing Status Sold
Purchase Type For Sale
Square Footage 2,651 sqft
Price per Sqft $173
Subdivision West Highlands
MLS Listing ID 11089118
Sold Date 06/18/21
Style Tri-Level
Bedrooms 4
Full Baths 3
Year Built 1959
Annual Tax Amount $8,196
Tax Year 2019
Lot Size 0.430 Acres
Lot Dimensions 104X198X186X33X26
Property Description
Gorgeous 4bdrm/3 bath + den in desirable West Highlands neighborhood! Hardwood floors flow through out this home into updated kitchen with brand new tile & SS appl's and wood beam ceilings that opens to large eat-in area and extra family room, which can also be used as a 5th bedroom or first floor Master (owners used as an office/family room- could also be a bonus office off spacious family room). All bathrooms have been recently updated & renovated! Fresh paint & carpet finishes off this beautiful basement with lots of natural light. Basement also includes an office/den, which could also be used as an additional bedroom or playroom. Well maintained large open yard includes two gardens & fire pit, perfect for relaxing on those summer nights! Brand new Blue Frost Furnace, Newer AC (2019), new ceiling fans, brand new carpet, and new fresh paint! Super location-short walk to elementary school, Trader Joe's, shopping center, and minutes from downtown Naperville, Riverwalk, restaurants, and train. No HOA! Oversized lot in quiet cal-de-sac sits on almost a 1/2 acre. Top Ranking Naperville District 203 School District. This home is ready for you to move right in and enjoy this summer! Multiple offers, all highest & best offers due by 5/19 at 7:30pm.
Location
State IL
County Dupage
Community Curbs, Sidewalks, Street Lights, Street Paved
Rooms
Basement Partial
Interior
Interior Features Wood Laminate Floors, First Floor Bedroom, First Floor Full Bath, Built-in Features, Some Carpeting, Drapes/Blinds
Heating Natural Gas, Forced Air
Cooling Central Air
Fireplace Y
Appliance Range, Dishwasher, Refrigerator, Freezer, Washer, Dryer, Disposal, Stainless Steel Appliance(s)
Laundry In Unit, Sink
Exterior
Exterior Feature Patio, Storms/Screens, Fire Pit
Parking Features Attached
Garage Spaces 2.0
View Y/N true
Roof Type Asphalt
Building
Lot Description Cul-De-Sac
Story Split Level
Foundation Concrete Perimeter
Sewer Public Sewer
Water Lake Michigan, Public
New Construction false
Schools
Elementary Schools Elmwood Elementary School
Middle Schools Lincoln Junior High School
High Schools Naperville Central High School
School District 203, 203, 203
Others
HOA Fee Include None
Ownership Fee Simple
Special Listing Condition None
Read Less
© 2024 Listings courtesy of MRED as distributed by MLS GRID. All Rights Reserved.
Bought with Julie Kaczor • Baird & Warner
GET MORE INFORMATION




