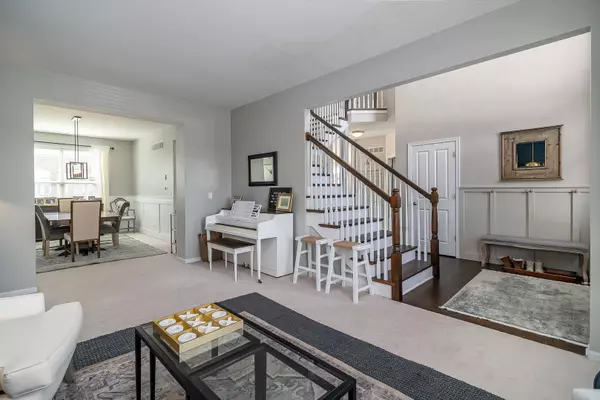For more information regarding the value of a property, please contact us for a free consultation.
2428 IMGRUND Road North Aurora, IL 60542
Want to know what your home might be worth? Contact us for a FREE valuation!

Our team is ready to help you sell your home for the highest possible price ASAP
Key Details
Sold Price $499,000
Property Type Single Family Home
Sub Type Detached Single
Listing Status Sold
Purchase Type For Sale
Square Footage 3,925 sqft
Price per Sqft $127
Subdivision Tanner Trails
MLS Listing ID 11089663
Sold Date 06/16/21
Style Traditional
Bedrooms 4
Full Baths 2
Half Baths 1
HOA Fees $15/qua
Year Built 2007
Annual Tax Amount $11,742
Tax Year 2019
Lot Size 0.320 Acres
Lot Dimensions 81 X 172
Property Description
Tanner Hills beauty will WOW YOU! Take your time viewing this home because the details & amenities are worth the attention. Plenty of room to roam and entertain. Kitchen with white cabinets, center island, pot filler, backsplash. Family room with stone fireplace. First floor rear den. Luxury primary bedroom, double doors, tray ceiling, and a well-laid-out walk-in closet with lots of shelving. Primary bath with separate shower, vaulted ceiling, and dual vanities with makeup section. Additional bedrooms with walk-in closets. Kids will love these rooms. Theater room for those cozy movie nights. Front and rear staircase. Additional office in basement plus under staircase "kid retreat". The fenced backyard features 3 separate outdoor entertaining areas with an attached BBQ grill and firepit!
Location
State IL
County Kane
Community Park, Curbs, Sidewalks, Street Lights, Street Paved
Rooms
Basement Full
Interior
Interior Features Vaulted/Cathedral Ceilings, Hardwood Floors, First Floor Laundry, Walk-In Closet(s)
Heating Natural Gas, Forced Air
Cooling Central Air, Zoned
Fireplaces Number 1
Fireplaces Type Attached Fireplace Doors/Screen, Gas Log, Gas Starter
Fireplace Y
Appliance Double Oven, Dishwasher, Disposal, Stainless Steel Appliance(s)
Laundry Laundry Closet, Sink
Exterior
Exterior Feature Patio, Brick Paver Patio, Storms/Screens, Outdoor Grill
Parking Features Attached
Garage Spaces 3.0
View Y/N true
Roof Type Asphalt
Building
Lot Description Landscaped
Story 2 Stories
Foundation Concrete Perimeter
Sewer Public Sewer, Sewer-Storm
Water Public
New Construction false
Schools
Elementary Schools Fearn Elementary School
Middle Schools Herget Middle School
High Schools West Aurora High School
School District 129, 129, 129
Others
HOA Fee Include Insurance
Ownership Fee Simple w/ HO Assn.
Special Listing Condition None
Read Less
© 2024 Listings courtesy of MRED as distributed by MLS GRID. All Rights Reserved.
Bought with Tim Gray • Gray Realty
GET MORE INFORMATION




