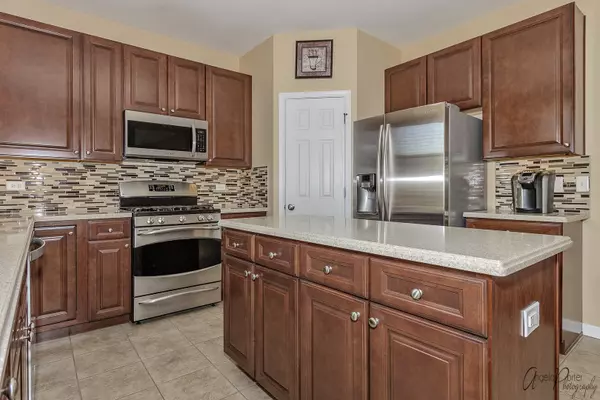For more information regarding the value of a property, please contact us for a free consultation.
1003 Galena Drive Volo, IL 60073
Want to know what your home might be worth? Contact us for a FREE valuation!

Our team is ready to help you sell your home for the highest possible price ASAP
Key Details
Sold Price $350,000
Property Type Single Family Home
Sub Type Detached Single
Listing Status Sold
Purchase Type For Sale
Square Footage 2,320 sqft
Price per Sqft $150
Subdivision Lancaster Falls
MLS Listing ID 11064825
Sold Date 06/11/21
Style Colonial
Bedrooms 5
Full Baths 2
Half Baths 1
HOA Fees $40/ann
Year Built 2010
Annual Tax Amount $9,997
Tax Year 2019
Lot Size 0.279 Acres
Lot Dimensions 77X154X90X138
Property Description
Drive up this Charming Tree Lined Street to a Stunning 5 Bedroom Home ~ Over 3300 Sq Ft of Finished Living Space ~ Savor Cooking in Kitchen with Corian Countertops, 42" Cabinets, Stainless Steel Appliances and Walk-In Pantry ~ Home has an Open Floor Plan with 9 Foot Ceilings ~ Kitchen flows into Eating Area and Stunning Great Room that features Fireplace, Built in Shelves and Windows that let in tons of Natural Light ~ Sliders, from Kitchen, open to a Spacious Composite Deck and steps down to a Brick Patio ~ Patio has a Built-In Fire Pit Area and Sitting Wall that is ideal for Everyone to Gather Around, Roast Marshmallows, and Sharing Stories ~ This Backyard Oasis is the perfect place to Grill and Entertain ~ A Paver Pathway leads you from the Backyard past the Swing Set and to the Front Driveway ~ Beautiful Wrought Iron Railings on the Staircase leads you to the Second Floor ~ Master Suite is the Perfect Retreat from a busy day ~ Relax in the Spa-Like Master Bath ~ Custom Closet Organizers in all 4 Upstairs Bedrooms! ~ Newly Remodeled Basement has So Much To Offer ~ There is a 5th Bedroom, additional Family Room/Theater Room with Bar/Buffet, and space that could be used for an Office or a Spot to do Virtual Learning, Workout Area or Additional Storage ~ There is Roughed in Plumbing for a Basement Bathroom ~ 3 Car Garage has Plenty of Room to hold Vehicles and Toys ~ New Carpet in 2020 ~ It is easy to do laundry in the Updated Laundry Room with New Cabinets and Sink ~ Award Winning Wauconda School District ~ Minutes to 12, 60, 120 ~ A Short Distance to Forest Preserves, Stonewall Orchard Golf Club, Woodmans, Menards, Target, Home Depot, Volo Auto Museum, and Much More! Schedule a Showing Today
Location
State IL
County Lake
Community Park, Lake, Curbs, Sidewalks, Street Lights, Street Paved
Rooms
Basement Full
Interior
Interior Features Vaulted/Cathedral Ceilings, Hardwood Floors, First Floor Bedroom, Walk-In Closet(s)
Heating Natural Gas, Forced Air
Cooling Central Air
Fireplaces Number 1
Fireplaces Type Wood Burning, Gas Starter
Fireplace Y
Appliance Range, Microwave, Dishwasher, Refrigerator, Washer, Dryer
Laundry In Unit, Sink
Exterior
Exterior Feature Deck, Patio, Brick Paver Patio, Storms/Screens, Fire Pit
Parking Features Attached
Garage Spaces 3.0
View Y/N true
Roof Type Asphalt
Building
Lot Description Mature Trees
Story 2 Stories
Foundation Concrete Perimeter
Sewer Public Sewer
Water Lake Michigan
New Construction false
Schools
Elementary Schools Robert Crown Elementary School
Middle Schools Wauconda Middle School
High Schools Wauconda Comm High School
School District 118, 118, 118
Others
HOA Fee Include Insurance
Ownership Fee Simple
Special Listing Condition None
Read Less
© 2024 Listings courtesy of MRED as distributed by MLS GRID. All Rights Reserved.
Bought with Nicola Heath • Berkshire Hathaway HomeServices Starck Real Estate



