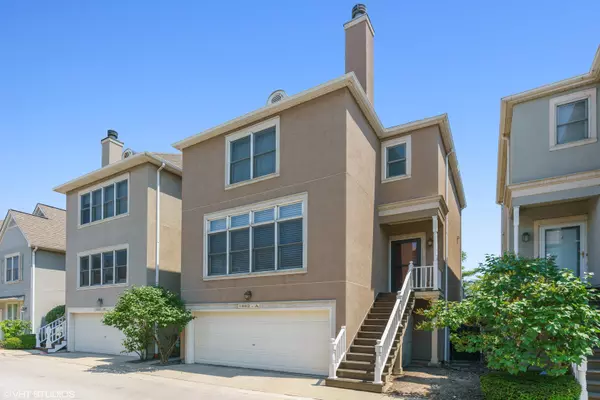For more information regarding the value of a property, please contact us for a free consultation.
1802 W Diversey Parkway #A Chicago, IL 60614
Want to know what your home might be worth? Contact us for a FREE valuation!

Our team is ready to help you sell your home for the highest possible price ASAP
Key Details
Sold Price $712,000
Property Type Single Family Home
Sub Type Detached Single
Listing Status Sold
Purchase Type For Sale
Square Footage 2,000 sqft
Price per Sqft $356
Subdivision Picardy Place
MLS Listing ID 11002553
Sold Date 06/25/21
Style Contemporary
Bedrooms 4
Full Baths 3
HOA Fees $200/mo
Year Built 1997
Annual Tax Amount $10,250
Tax Year 2019
Lot Size 1,485 Sqft
Lot Dimensions 30X50
Property Description
Prepare to be stunned!! Rarely available large single-family home in the private and gated Picardy Place community. This is the perfect layout that works with three bedrooms on the same floor, plus one bedroom on the lower level. Full gut rehab with immaculate designer luxury finishes throughout including trims, crown molding, baseboards, doors and more. Tankless water heater. Wide open floor plan on the main floor with large living space and dramatic stone fireplace mantel. Kitchen is open to the dining area and a bonus breakfast room that leads out to a large deck that has views of the park. Kitchen is designed with top-of-the-line detailed finishes, counters and backsplash are high end quarts; the cabinets are shaker style painted maple wood. High-end stainless-steel appliances (Thermador/Bosch) with vented hood. Upper level offers a master suite with vaulted crown molded ceilings and fantastically organized walk-in closet. Master suite bath with porcelain and marble finishes. Walk-in washer and dryer room with additional storage. Same level offers two good size bedrooms with views of the park and skyline. Lower level bedroom features a Murphy bed and leisure built-ins. Additional ample outdoor space with brick paved surround the side of the home. Two car garage has storage closet, and there is additional storage under the stairwell and in the attic. Prime location with convenience to parks, shopping, restaurants, and public transit, easy guest parking within the gated community.
Location
State IL
County Cook
Community Curbs, Gated, Sidewalks, Street Lights, Street Paved
Rooms
Basement None
Interior
Interior Features Skylight(s), Hardwood Floors, Second Floor Laundry, Built-in Features, Walk-In Closet(s), Ceiling - 9 Foot, Open Floorplan, Some Window Treatment
Heating Natural Gas, Forced Air
Cooling Central Air
Fireplaces Number 1
Fireplaces Type Gas Log
Fireplace Y
Appliance Range, Microwave, Dishwasher, Refrigerator, High End Refrigerator, Washer, Dryer, Disposal, Stainless Steel Appliance(s), Range Hood
Laundry In Unit, Laundry Closet
Exterior
Exterior Feature Balcony, Deck, Patio, Storms/Screens, Outdoor Grill
Parking Features Attached
Garage Spaces 2.0
View Y/N true
Building
Story 3 Stories
Sewer Public Sewer
Water Lake Michigan, Public
New Construction false
Schools
Elementary Schools Jahn Elementary School
Middle Schools Jahn Elementary School
High Schools Lincoln Park High School
School District 299, 299, 299
Others
HOA Fee Include Water,Parking,Insurance,Exterior Maintenance,Scavenger,Snow Removal
Ownership Fee Simple w/ HO Assn.
Special Listing Condition None
Read Less
© 2024 Listings courtesy of MRED as distributed by MLS GRID. All Rights Reserved.
Bought with Tim Lorimer • Compass



