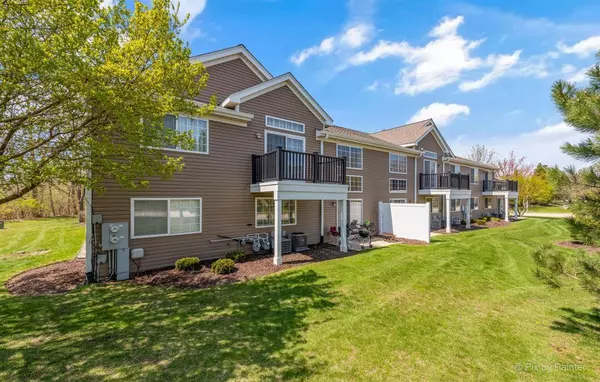For more information regarding the value of a property, please contact us for a free consultation.
2410 Wilton Lane #2410 Aurora, IL 60502
Want to know what your home might be worth? Contact us for a FREE valuation!

Our team is ready to help you sell your home for the highest possible price ASAP
Key Details
Sold Price $235,000
Property Type Condo
Sub Type Condo
Listing Status Sold
Purchase Type For Sale
Square Footage 1,739 sqft
Price per Sqft $135
Subdivision Parkside At Countryside
MLS Listing ID 11059817
Sold Date 06/15/21
Bedrooms 2
Full Baths 2
HOA Fees $277/mo
Year Built 2002
Annual Tax Amount $5,160
Tax Year 2019
Lot Dimensions COMMON
Property Description
MULTIPLE OFFERS RECEIVED. HIGHEST AND BEST DUE BY WEDNESDAY APRIL 28TH AT 5 PM. Highly-rated Naperville District 204 schools. Worthy of being featured in Better Homes & Gardens magazine. Every inch immaculate and tastefully done. Looks like it has been professionally decorated. Beautiful finishes in this end-unit, private entry condo. 2 bedroom, 2 bath. 10-foot ceilings. Newer engineered hardwood flooring and plush, soft carpeting. Sought-after open and versatile floorplan. Updated kitchen and baths. Kitchen features both a breakfast bar and large eating area. Ample granite countertops, glass subway tile backsplash, Whirlpool stainless steel appliances. Pantry cabinet. Glass display cabinets. Office could easily be converted to a 3rd bedroom with solid doors or curtains on doors! Spacious master suite with large walk-in closet with organizer. Master bath with dual sink vanity and double door linen closet. Separate laundry room with wire shelving and washer/dryer remain. Roof, siding and low maintenance composite balcony approximately 2-years-new. Large 1-car garage with inside access. Convenient location minutes to I-88. Backs to large green space area.
Location
State IL
County Du Page
Rooms
Basement None
Interior
Interior Features Vaulted/Cathedral Ceilings, Hardwood Floors, First Floor Laundry, Laundry Hook-Up in Unit, Storage, Built-in Features, Walk-In Closet(s), Ceiling - 10 Foot
Heating Natural Gas, Forced Air
Cooling Central Air
Fireplace N
Appliance Range, Microwave, Dishwasher, Refrigerator, Washer, Dryer, Disposal, Stainless Steel Appliance(s), Gas Oven
Laundry Gas Dryer Hookup, In Unit
Exterior
Exterior Feature Balcony, End Unit
Parking Features Attached
Garage Spaces 1.0
View Y/N true
Building
Sewer Public Sewer
Water Public
New Construction false
Schools
Elementary Schools Young Elementary School
Middle Schools Granger Middle School
High Schools Metea Valley High School
School District 204, 204, 204
Others
Pets Allowed Cats OK, Dogs OK
HOA Fee Include Insurance,Exterior Maintenance,Lawn Care,Snow Removal
Ownership Condo
Special Listing Condition None
Read Less
© 2024 Listings courtesy of MRED as distributed by MLS GRID. All Rights Reserved.
Bought with Jeffrey Polster • john greene, Realtor



