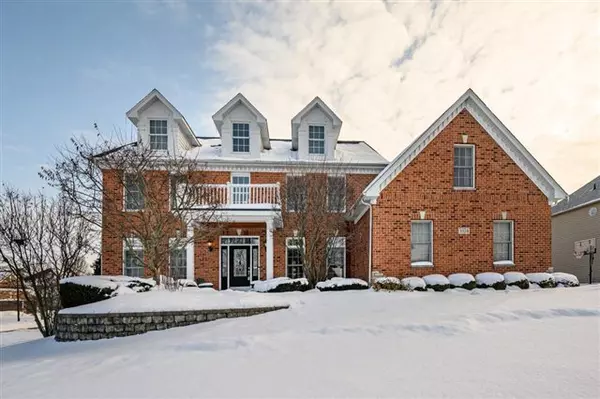For more information regarding the value of a property, please contact us for a free consultation.
3104 Kewanee Lane Naperville, IL 60564
Want to know what your home might be worth? Contact us for a FREE valuation!

Our team is ready to help you sell your home for the highest possible price ASAP
Key Details
Sold Price $705,000
Property Type Single Family Home
Sub Type Detached Single
Listing Status Sold
Purchase Type For Sale
Square Footage 3,667 sqft
Price per Sqft $192
Subdivision Tall Grass
MLS Listing ID 11032793
Sold Date 06/28/21
Style Traditional
Bedrooms 5
Full Baths 5
HOA Fees $59/ann
Year Built 2004
Annual Tax Amount $14,820
Tax Year 2019
Lot Size 0.320 Acres
Lot Dimensions 107X103X110X131
Property Description
Relocation! Owners hate to leave this beautiful luxury built home located in the Tall Grass subdivision. Architectural finishes include a barrel ceiling in family room, volume ceiling in master bedroom plus white trim, crown molding, wainscoting and doors throughout. This home offers a very flexible floor plan for any family and what they might need. First floor has the option of office or 5th bedroom with adjacent full bath for an in-law arrangement. Chef's kitchen features abundant cabinet space, granite counter tops, center island, all stainless appliances and butler's pantry to formal dining room. 2nd floor features a master bedroom suite including a finished bonus room. This space is perfect for a home office, nursery or transform into a luxury walk-in closet and dressing room. Two spacious bedrooms share a Jack 'n Jill bath. Guest room ensuite with private bath. Finished basement includes a beautiful Cherry wood wet bar, custom built in TV entertainment center, 14 ceiling speakers for total surround sound covering the entire basement, play area, exercise room and full bath. Attached 3 car garage with sealed concrete floor. Fabulous fenced in yard for the kids and entertaining. Paver brick patio and 20x16 playground with rubber mulch. New roof in 2020. Amenities of the subdivision include clubhouse, pool, tennis courts and playground. Seller looking to close the end of June. Please exclude beverage & wine refrigerators, freezer, TV's and mounts.
Location
State IL
County Will
Community Clubhouse, Park, Pool, Tennis Court(S)
Rooms
Basement Full
Interior
Interior Features Vaulted/Cathedral Ceilings, Bar-Wet, Hardwood Floors, First Floor Bedroom, First Floor Laundry, First Floor Full Bath
Heating Natural Gas, Forced Air, Zoned
Cooling Central Air, Zoned
Fireplaces Number 1
Fireplace Y
Appliance Range, Microwave, Dishwasher, Refrigerator, Washer, Dryer
Exterior
Exterior Feature Brick Paver Patio
Parking Features Attached
Garage Spaces 3.0
View Y/N true
Roof Type Asphalt
Building
Story 2 Stories
Sewer Public Sewer
Water Public
New Construction false
Schools
Elementary Schools Fry Elementary School
Middle Schools Scullen Middle School
High Schools Waubonsie Valley High School
School District 204, 204, 204
Others
HOA Fee Include Clubhouse,Pool
Ownership Fee Simple w/ HO Assn.
Special Listing Condition Corporate Relo
Read Less
© 2024 Listings courtesy of MRED as distributed by MLS GRID. All Rights Reserved.
Bought with Jacob Kilts • HomeSmart Realty Group
GET MORE INFORMATION




