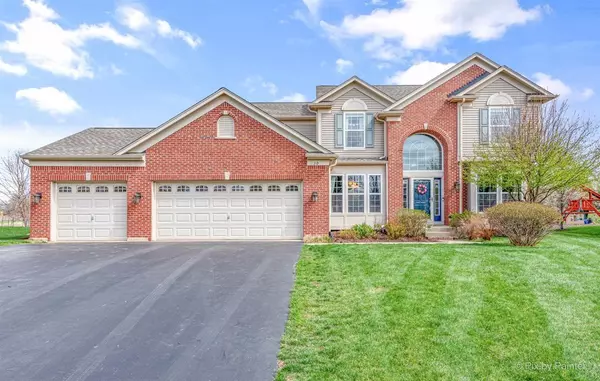For more information regarding the value of a property, please contact us for a free consultation.
10 BENTON Court Algonquin, IL 60102
Want to know what your home might be worth? Contact us for a FREE valuation!

Our team is ready to help you sell your home for the highest possible price ASAP
Key Details
Sold Price $410,000
Property Type Single Family Home
Sub Type Detached Single
Listing Status Sold
Purchase Type For Sale
Square Footage 4,020 sqft
Price per Sqft $101
Subdivision Manchester Lakes Estates
MLS Listing ID 11053834
Sold Date 06/21/21
Bedrooms 4
Full Baths 2
Half Baths 1
HOA Fees $55/qua
Year Built 2006
Annual Tax Amount $8,836
Tax Year 2019
Lot Size 10,890 Sqft
Lot Dimensions 10890
Property Description
WOW! THIS LOCATION IS AMAZING! FANTASTIC 4 BEDROOM HOME SITS ON A PREMIUM CUL-DE-SAC LOT AND BACKS TO A POND! SO MANY WONDERFUL FEATURES IN THIS HOME....FENCED OVERSIZED YARD~NEWER ROOF (2014)~FINISHED BASEMENT~MAIN FLOOR OFFICE PERFECT FOR WORKING FROM HOME (CURRENTLY BEING USED AS A TOY ROOM)~SEPARATE LIVING ROOM AND DINING ROOM~2 STORY FOYER~HARDWOOD FLOORS~2 STORY FAMILY ROOM WITH A FIREPLACE~RENOVATED HALF BATH~STAINLESS STEEL APPLIANCES INCLUDING A BRAND NEW REFRIGERATOR~UPGRADED 42" MAPLE CABINETS~VAULTED CEILING IN THE MASTER BEDROOM~HUGE MASTER BEDROOM WALK-IN CLOSET~LUXURY MASTER BATH WITH WHIRLPOOL TUB~TONS OF STORAGE SPACE~ROUGHED PLUMBING IN THE BASEMENT IF AN ADDITIONAL BATHROOM IS NEEDED~STACKABLE FULL SIZE WASHER/DRYER PLUS UTILITY SINK~PAVER BRICK PATIO~PLAYSET WITH MULCHED AREA~DESIRABLE SCHOOL DISTRICT 158~CLOSE TO ALL SHOPPING, RESTAURANTS ETC.
Location
State IL
County Mc Henry
Community Park, Lake, Curbs, Sidewalks, Street Lights, Street Paved
Rooms
Basement Full
Interior
Interior Features Hardwood Floors, First Floor Laundry, Walk-In Closet(s), Open Floorplan, Some Carpeting, Special Millwork, Separate Dining Room
Heating Natural Gas, Forced Air
Cooling Central Air
Fireplace N
Appliance Range, Microwave, Dishwasher, Refrigerator, Washer, Dryer, Disposal, Stainless Steel Appliance(s), Water Softener Owned
Laundry Sink
Exterior
Exterior Feature Patio, Brick Paver Patio
Parking Features Attached
Garage Spaces 3.0
View Y/N true
Roof Type Asphalt
Building
Lot Description Cul-De-Sac, Fenced Yard, Park Adjacent, Pond(s), Water View, Views
Story 2 Stories
Sewer Public Sewer
Water Public
New Construction false
Schools
School District 158, 158, 158
Others
HOA Fee Include Other
Ownership Fee Simple w/ HO Assn.
Special Listing Condition Corporate Relo
Read Less
© 2024 Listings courtesy of MRED as distributed by MLS GRID. All Rights Reserved.
Bought with Roxann Machac • CENTURY 21 New Heritage



