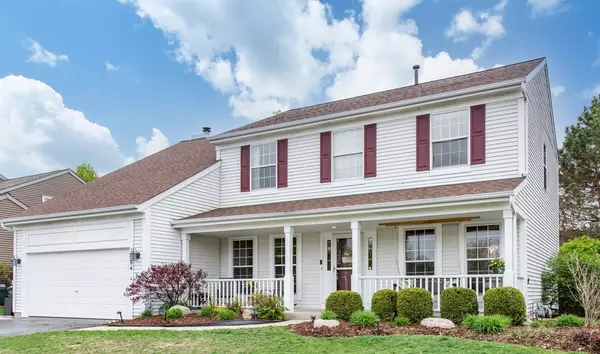For more information regarding the value of a property, please contact us for a free consultation.
1384 Redwing Drive Antioch, IL 60002
Want to know what your home might be worth? Contact us for a FREE valuation!

Our team is ready to help you sell your home for the highest possible price ASAP
Key Details
Sold Price $300,000
Property Type Single Family Home
Sub Type Detached Single
Listing Status Sold
Purchase Type For Sale
Square Footage 2,324 sqft
Price per Sqft $129
Subdivision Heron Harbor
MLS Listing ID 11081292
Sold Date 06/28/21
Bedrooms 3
Full Baths 2
Half Baths 1
HOA Fees $22/ann
Year Built 1996
Annual Tax Amount $8,444
Tax Year 2020
Lot Size 0.310 Acres
Lot Dimensions 80X187X88X150
Property Description
Welcome to 1384 Redwing Dr in Antioch! Sellers' have Invested almost $40K in Updates and Improvements. This Fabulous Home with Great Natural Light Throughout Features 3 Bedrooms, 2.1 Bathrooms, 2 Car Garage, an Unfinished Basement Ready For Your Creative Touches and a Huge Backyard including a Gazebo! As You Enter This Lovely Home, You'll Immediately Notice The Beautiful New (2020) Vinyl Plank Waterproof Flooring Throughout The Main Level! The Living Room Opens to Dining Room with Both Having Neutral Paint and Leading to Your Beautiful Newly (2019) Remodeled Kitchen with Abundant Cabinets, Granite Counters, All Stainless Steel Appliances Including Newer (2013) Kitchen Aid Refrigerator & Dishwasher, Breakfast Bar, Eating Area with Table Space, New (2020) Patio Door and New (2020) Closet Pantry with Custom Barn Doors, Huge 2 Story Family Room with Refaced (2020) Stone Wood Burning Fireplace & Mantle with Gas Start and Views of The Back Yard, 1st Floor Laundry Room with Newer (2019) Grey Electrolux High Efficiency Front Load Washer & Dryer with Pedestals & Refaced Cabinets and Remodeled (2019) Powder Room! The 2nd Level Has a Great Master Suite with Neutral Carpet, Large Remodeled (2020) Walk In Closet with Vinyl Plank Flooring & Custom Shelving, Ceiling Fan, Attached Master Bathroom with Oak Vanity & Double Bowl Sink w/Oil Rubbed Bronzed Fixtures and Shower/Tub Combo, 2 Additional Bedrooms with Neutral Carpet, Ceiling Fans and Large Closets, A Huge Loft Space (19x16) Which Could Be A Future 4th Bedroom has Neutral Carpet/Paint & Ceiling Fan and 2nd Full Bathroom with Shower/Tub Combo & Oak Vanity with Cultured Marble Counters! Newer (2015) Lennox Gas Furnace & Central A/C! Newer (2015) Rheem Hot Water Heater! Newer (2016) Sump Pump with Battery Backup! Newer (2017) Roof with Teardown to Sheathing/Deck! Newly (2019) Installed Underground Invisible Dog Fence NOTE: Control Box & Collars Not Included! New (2020) GE Water Softener! Huge Crawl Space for Additional Storage! Close to Charming Downtown Antioch and All The Amenities The Chain of Lakes Area Has To Offer! Top Rated Emmons School District! Near Shopping & Restaurants! A Truly Must See Home!
Location
State IL
County Lake
Community Sidewalks, Street Lights, Street Paved
Rooms
Basement Partial
Interior
Interior Features Vaulted/Cathedral Ceilings, First Floor Laundry, Walk-In Closet(s)
Heating Natural Gas, Forced Air
Cooling Central Air
Fireplaces Number 1
Fireplaces Type Wood Burning, Gas Starter
Fireplace Y
Appliance Range, Microwave, Dishwasher, Refrigerator, Washer, Dryer, Disposal, Stainless Steel Appliance(s), Water Softener Owned
Exterior
Exterior Feature Patio
Parking Features Attached
Garage Spaces 2.0
View Y/N true
Roof Type Asphalt
Building
Story 2 Stories
Foundation Concrete Perimeter
Sewer Public Sewer
Water Public
New Construction false
Schools
Elementary Schools Emmons Grade School
Middle Schools Emmons Grade School
High Schools Antioch Community High School
School District 33, 33, 117
Others
HOA Fee Include Other
Ownership Fee Simple w/ HO Assn.
Special Listing Condition None
Read Less
© 2025 Listings courtesy of MRED as distributed by MLS GRID. All Rights Reserved.
Bought with Amber Cawley • Coldwell Banker Realty

