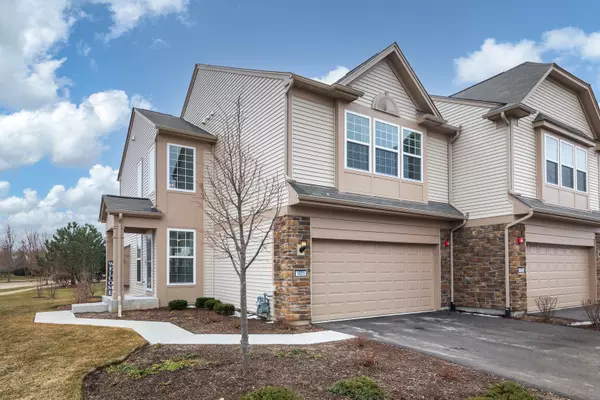For more information regarding the value of a property, please contact us for a free consultation.
1431 CRIMSON Lane Yorkville, IL 60560
Want to know what your home might be worth? Contact us for a FREE valuation!

Our team is ready to help you sell your home for the highest possible price ASAP
Key Details
Sold Price $235,000
Property Type Townhouse
Sub Type Townhouse-2 Story
Listing Status Sold
Purchase Type For Sale
Square Footage 1,520 sqft
Price per Sqft $154
Subdivision Autumn Creek Townes
MLS Listing ID 11095519
Sold Date 06/29/21
Bedrooms 2
Full Baths 2
Half Baths 1
HOA Fees $251/mo
Year Built 2019
Annual Tax Amount $2,709
Tax Year 2019
Lot Dimensions 124X61
Property Description
ABSOLUTELY STUNNING! IMMACULATE! THIS ETHAN MODEL 2 STORY END UNIT TOWNHOME IN THE AUTUMN CREEK TOWNES SUBDIVISION HAS IT ALL! OVER $ 45,000 IN UPGRADES! BUILT IN 2019! 2 BEDROOMS! HUGE 2ND FLOOR LOFT (COULD BE 3RD BEDROOM)! 2 1/2 BATHROOMS! OPEN FLOOR PLAN! 1,520SF! PAINTED IN ALL OF TODAYS COLORS! GOURMET KITCHENS W/GRANITE COUNTERS, SS APPLIANCES, ALPINE WHITE 42" CUSTOM CABINETRY W/SOFT CLOSE DRAWERS, KOHLER DEEP SINGLE BASIN SINK & UPGRADED VINYL PLANK FLOORING! WONDERFUL SIZED GREAT ROOM 18'X13' W/VINYL PLANKED FLOORING! HUGE MASTER BEDROOM W/WALK-IN CLOSET W/ORGANIZER & SPA"LIKE" MASTER BATH W/35" COMFORT HEIGHT DUAL SINK VANITY & LARGER SHOWER! BEAUTIFUL ENTRY WAY W/STAINED WOOD STAIRS & WROUGHT IRON SPINDLES! 2ND FLOOR LAUNDRY INCLUDES WASHER & DRYER! UPDATED LIGHTING THROUGHOUT! GARAGE IS INSULATED W/STORAGE RACK INCLUDED! DINING ROOM/EAT-IN AREA OFF KITCHEN W/GLASS SLIDER TO CONCRETE PATIO! HIGH EFFICIENCY HVAC SYSTEM W/HIGH EFFICIENCY HOT WATER TANK! DISTRICT # 115 SCHOOLS! THIS IS A MUST SEE HOME! DON'T MISS IT!
Location
State IL
County Kendall
Rooms
Basement None
Interior
Heating Natural Gas, Forced Air
Cooling Central Air
Fireplace N
Appliance Range, Microwave, Dishwasher, Refrigerator, Washer, Dryer, Disposal
Laundry Gas Dryer Hookup, In Unit
Exterior
Exterior Feature Patio
Parking Features Attached
Garage Spaces 2.0
View Y/N true
Building
Sewer Public Sewer
Water Public
New Construction false
Schools
Elementary Schools Autumn Creek Elementary School
Middle Schools Yorkville Middle School
High Schools Yorkville High School
School District 115, 115, 115
Others
Pets Allowed Cats OK, Dogs OK
HOA Fee Include Insurance,Lawn Care,Snow Removal
Ownership Fee Simple w/ HO Assn.
Special Listing Condition None
Read Less
© 2025 Listings courtesy of MRED as distributed by MLS GRID. All Rights Reserved.
Bought with Suzanne Jeziorski • RE/MAX Ultimate Professionals



