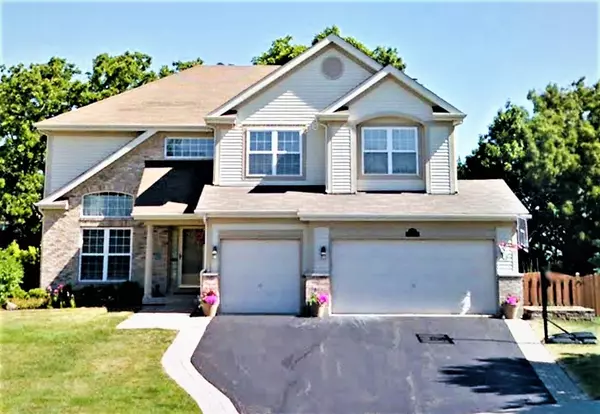For more information regarding the value of a property, please contact us for a free consultation.
5638 CHAPEL HILL Gurnee, IL 60031
Want to know what your home might be worth? Contact us for a FREE valuation!

Our team is ready to help you sell your home for the highest possible price ASAP
Key Details
Sold Price $470,000
Property Type Single Family Home
Sub Type Detached Single
Listing Status Sold
Purchase Type For Sale
Square Footage 3,056 sqft
Price per Sqft $153
Subdivision Steeple Pointe
MLS Listing ID 11060604
Sold Date 06/30/21
Style American 4-Sq.
Bedrooms 4
Full Baths 2
Half Baths 2
HOA Fees $37/ann
Year Built 1997
Annual Tax Amount $11,761
Tax Year 2020
Lot Size 0.280 Acres
Lot Dimensions 150X250
Property Description
This HOME is a must see! Centrally located at the midpoint between Milwaukee and Chicago, in the highly sought after Steeple Pointe Subdivision. Newly renovated! Brand new life proof flooring through out! All new windows and sliding doors throughout the entire home. New roof! Replaced HOT WATER HEATER and HVAC. Newly upgraded stainless appliances including a second dishwasher. BEAUTIFUL SLATE KITCHEN COUNTER TOPS. 27' X 10' three seasons rooms that features a SIX person HOT TUB! HUGE walk out deck that transitions into a lower level paver patio. Upper level features a 18' x 16' media room. 3 CAR GARAGE! Entertainers dream!
Location
State IL
County Lake
Community Park, Sidewalks, Street Paved
Rooms
Basement Full
Interior
Heating Natural Gas
Cooling Central Air
Fireplaces Number 1
Fireplaces Type Gas Log
Fireplace Y
Appliance Dishwasher, High End Refrigerator, Freezer, Washer, Dryer, Disposal, Stainless Steel Appliance(s), Cooktop, Range Hood
Laundry Laundry Closet
Exterior
Exterior Feature Porch, Hot Tub, Screened Deck, Brick Paver Patio, Outdoor Grill, Fire Pit
Parking Features Attached
Garage Spaces 3.0
View Y/N true
Building
Lot Description Cul-De-Sac
Story 2 Stories
Sewer Public Sewer
Water Public
New Construction false
Schools
Middle Schools Woodland Middle School
High Schools Warren Township High School
School District 50, 50, 121
Others
Ownership Fee Simple
Special Listing Condition None
Read Less
© 2024 Listings courtesy of MRED as distributed by MLS GRID. All Rights Reserved.
Bought with Tami Stough • @properties



