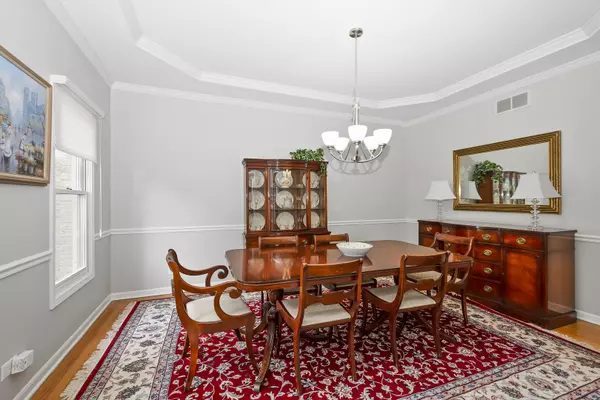For more information regarding the value of a property, please contact us for a free consultation.
1339 Dryden Court Naperville, IL 60564
Want to know what your home might be worth? Contact us for a FREE valuation!

Our team is ready to help you sell your home for the highest possible price ASAP
Key Details
Sold Price $650,000
Property Type Single Family Home
Sub Type Detached Single
Listing Status Sold
Purchase Type For Sale
Square Footage 3,164 sqft
Price per Sqft $205
Subdivision Ashbury
MLS Listing ID 11096416
Sold Date 07/02/21
Style Georgian
Bedrooms 5
Full Baths 4
HOA Fees $50/mo
Year Built 1995
Annual Tax Amount $12,033
Tax Year 2020
Lot Size 0.360 Acres
Lot Dimensions 122X17X201X55
Property Description
Welcome to a 3 CAR GARAGE, UPDATED home located on a family friendly CUL-DE-SAC in highly desired ASHBURY Clubhouse and Pool community. This home has 4000 square feet of interior living space (5+ BEDROOMS, 4 FULL BATHS), one of the LARGEST lots in Ashbury, and many "HARD TO FIND" features. A bright 2 story foyer welcomes you to this OPEN FLOOR PLAN, neutrally decorated home, with 9-FOOT CEILINGS and a formal living room & dining room that feature decorative crown moldings. Entertainment is made easy in the recently updated Kitchen with WHITE CABINETS, granite counters and an exterior door to the deck. The family room which is open to the kitchen has a double tray ceiling, custom fireplace, built in white shelves/cabinets and an abundance of natural light. The first-floor laundry room has a convenient laundry chute from the upstairs bathroom and an exterior door to the patio. A separate mud room provides a place to keep coats/boots/backpacks as you exit to the 3-car garage. Hardwood floors are throughout the majority of the first floor. The first-floor 5th bedroom with closet is located adjacent to the full bathroom and can also be used as a HOME OFFICE. The 2nd-floor features a large master suite with tray ceiling, two separate walk-in closets and a sitting area which can be used as an additional office/yoga room or TV room. THE UPDATED MASTER BATHROOM includes a deluxe walk-in double shower, whirlpool tub and private door that separates the toilet. You will also find 3 additional spacious bedrooms, all with custom closet organizers and one with a walk-in closet. A fabulously FINISHED BASEMENT fulfills all entertaining needs with 9-foot ceilings, a 6th bedroom, kitchenette, full bathroom, and recreation/TV lounge area. Separate basement storage space includes built in storage shelves and a shop/workbench along with a large area for exercise equipment. Additional storage can be found in the attic (with added floor) which is accessible via a garage attic ladder. OUTDOOR ENTERTAINMENT is abundant in the oversized, sprawling backyard that is professionally landscaped along with an in-ground sprinkler system, new fence (2020), double level deck, custom stone paver patio, paver fire pit, and a built in decorative seating wall, covered by a beautiful pergola. It is your opportunity to entertain and have ample room for volleyball games and any event where space is needed. NUMEROUS UPDATES/NEW APPLIANCES INCLUDE: Dishwasher (2020), kitchenette refrigerator (2020) garbage disposal (2020), HOT WATER HEATER (2020), fence (2020), sump pump (2020), sump pump backup battery (2020) 18 MARVIN WINDOWS (2020), DECK/HOUSE/PERGOLA/FENCE/ PAINTED/STAINED (2020), garage door keypads (2020), ROOF (2019), extra-large gutters, downspouts, gutter guard (2019), REFRIGERATOR (2019). RECENT UPDATES include: all interior lighting, door and cabinet hardware, faucets, master bath tile and granite, painting of entire 1st & 2nd level interior and white trim/door/kitchen cabinets, soft close kitchen cabinets, new carpet, new smoke alarms/carbon monoxide detectors, ring doorbell, new exterior doors for kitchen and laundry room. The house is almost NEW after all the recent updates and has been meticulously maintained by the original homeowner. HIGHLY RATED SCHOOL DISTRICT 204: Patterson Elementary, Crone Middle School, Neuqua Valley High School. ASHBURY SWIM CLUB! Ashbury is a Swim/Clubhouse community with a family friendly neighborhood community. Your family will enjoy the parks, playgrounds, bike paths, access to Ashbury pool/aquatic center & clubhouse, and neighborhood parties. The property is a walk or bike ride to both school and pool. Pace bus stop at corner to train.
Location
State IL
County Will
Community Clubhouse, Park, Pool, Tennis Court(S), Lake, Sidewalks, Other
Rooms
Basement Full
Interior
Interior Features Vaulted/Cathedral Ceilings, Hardwood Floors, First Floor Bedroom, In-Law Arrangement, First Floor Laundry
Heating Natural Gas
Cooling Central Air
Fireplaces Number 1
Fireplaces Type Wood Burning, Gas Starter
Fireplace Y
Appliance Range, Microwave, Dishwasher, Refrigerator, Bar Fridge, Washer, Dryer, Disposal
Exterior
Exterior Feature Deck, Patio
Parking Features Attached
Garage Spaces 3.0
View Y/N true
Roof Type Asphalt
Building
Lot Description Cul-De-Sac, Fenced Yard, Landscaped
Story 2 Stories
Foundation Concrete Perimeter
Sewer Public Sewer
Water Lake Michigan
New Construction false
Schools
Elementary Schools Patterson Elementary School
Middle Schools Crone Middle School
High Schools Neuqua Valley High School
School District 204, 204, 204
Others
HOA Fee Include Clubhouse,Pool
Ownership Fee Simple w/ HO Assn.
Special Listing Condition None
Read Less
© 2024 Listings courtesy of MRED as distributed by MLS GRID. All Rights Reserved.
Bought with Michelle Kim • Unique Realty LLC



