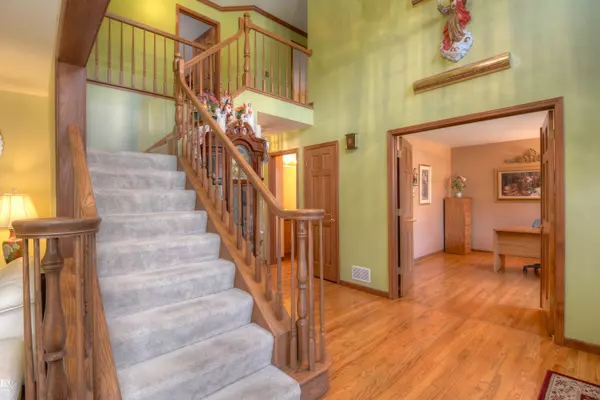For more information regarding the value of a property, please contact us for a free consultation.
1020 Redwood Drive Algonquin, IL 60102
Want to know what your home might be worth? Contact us for a FREE valuation!

Our team is ready to help you sell your home for the highest possible price ASAP
Key Details
Sold Price $420,000
Property Type Single Family Home
Sub Type Detached Single
Listing Status Sold
Purchase Type For Sale
Square Footage 4,421 sqft
Price per Sqft $95
Subdivision Glenmoor
MLS Listing ID 11079451
Sold Date 06/24/21
Bedrooms 4
Full Baths 3
Half Baths 1
HOA Fees $10/ann
Year Built 1992
Annual Tax Amount $8,329
Tax Year 2019
Lot Size 10,193 Sqft
Lot Dimensions 118X100X96X89
Property Description
Wow! It's not often that you find a home owned by the original owners! This one is squeaky clean and so well maintained! Custom Built, over 4421 square feet of total finished living space! What a BARGAIN! This is the perfect home for more than one person needing to work from home plus, plenty of room for the kids to learn from home too! Awesome layout with brick front and majestic foyer that welcomes you in. All rooms are jumbo sized and first floor is completely covered in true hardwood floors. Second floor offers four very good size bedrooms plus a huge loft! Fully finished basement with tons of room for the adults and the children and plus it has a full bath too! Kitchen has large island with gorgeous granite tops and also offers a built in desk space! A few of the newer items are as follows: New Vinyl Siding 2013, New Roof 2008, Newer Windows in Foyer, Bedroom 4 and Master bathroom and more! Oversized 3 car garage perfect for today's growing families! Property backs to open space maintained by Algonquin which offers a park like setting! Enjoy the views off the two tier deck of this well manicured lawn and professional landscape. Perfect location, close to the newly renovated downtown Algonquin, Fox River, Train Station and so much more! One year home warranty included!
Location
State IL
County Mc Henry
Community Curbs, Sidewalks, Street Lights, Street Paved
Rooms
Basement Partial
Interior
Interior Features Vaulted/Cathedral Ceilings, Skylight(s), Hardwood Floors, Walk-In Closet(s)
Heating Natural Gas, Forced Air
Cooling Central Air
Fireplaces Number 1
Fireplaces Type Wood Burning, Gas Starter
Fireplace Y
Appliance Range, Microwave, Dishwasher, Refrigerator, Freezer, Washer
Laundry In Unit
Exterior
Exterior Feature Deck
Parking Features Attached
Garage Spaces 3.0
View Y/N true
Roof Type Asphalt
Building
Lot Description Landscaped, Park Adjacent
Story 2 Stories
Foundation Concrete Perimeter
Sewer Sewer-Storm
Water Public
New Construction false
Schools
Elementary Schools Algonquin Lakes Elementary Schoo
Middle Schools Algonquin Middle School
High Schools Dundee-Crown High School
School District 300, 300, 300
Others
HOA Fee Include Other
Ownership Fee Simple w/ HO Assn.
Special Listing Condition None
Read Less
© 2024 Listings courtesy of MRED as distributed by MLS GRID. All Rights Reserved.
Bought with Aurica Burduja • Xhomes Realty Inc



