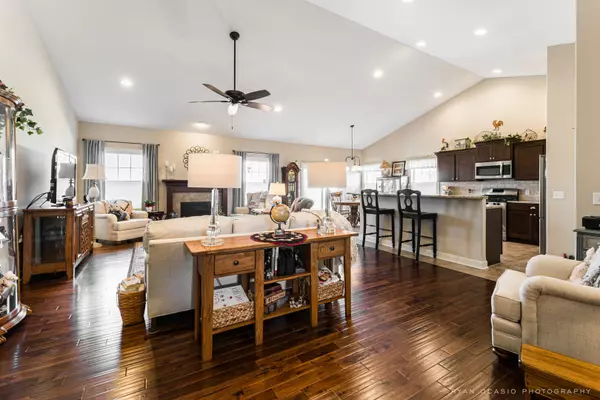For more information regarding the value of a property, please contact us for a free consultation.
2343 Surrey Street Sycamore, IL 60178
Want to know what your home might be worth? Contact us for a FREE valuation!

Our team is ready to help you sell your home for the highest possible price ASAP
Key Details
Sold Price $361,800
Property Type Single Family Home
Sub Type Detached Single
Listing Status Sold
Purchase Type For Sale
Square Footage 1,830 sqft
Price per Sqft $197
Subdivision North Grove Crossings
MLS Listing ID 11066106
Sold Date 07/08/21
Style Ranch
Bedrooms 4
Full Baths 3
HOA Fees $21/ann
Year Built 2015
Annual Tax Amount $6,571
Tax Year 2019
Lot Size 10,018 Sqft
Lot Dimensions 75X135
Property Description
This beautiful ranch home features 4 Bedrooms, 3 Baths, 3 car garage and finished basement. Open floor plan features living room with vaulted ceilings, hardwood floors and tile surround gas fireplace. Kitchen boasts granite countertops, dovetail drawers, crown molding, tile back splash, SS appliances and island. Eating area features sliding glass door to fully fenced yard, patio and professionally landscaped yard. Master bedroom showcases tray ceiling with illuminated lights, WIC and private master bath suite featuring double sinks, whirlpool tub, and tile surround walk-in shower. Two additional bedrooms, full bath and laundry room on the first floor. Finished basement includes family room, bonus area, 4th bedroom and full bath. Additional items include water softener owned, furnace and a/c is checked twice yearly, professionally landscaped by David Stran and new GAF 50 year roof in 2020. So much in this beautiful home! Call today for your private showing!
Location
State IL
County De Kalb
Community Park, Lake, Curbs, Sidewalks, Street Lights, Street Paved
Rooms
Basement Full
Interior
Interior Features Vaulted/Cathedral Ceilings, Hardwood Floors, First Floor Bedroom, First Floor Laundry, First Floor Full Bath
Heating Natural Gas, Forced Air
Cooling Central Air
Fireplaces Number 1
Fireplaces Type Gas Log, Gas Starter
Fireplace Y
Appliance Range, Microwave, Dishwasher, Refrigerator, Disposal, Stainless Steel Appliance(s)
Exterior
Exterior Feature Patio, Porch, Storms/Screens
Parking Features Attached
Garage Spaces 3.0
View Y/N true
Roof Type Asphalt
Building
Lot Description Landscaped
Story 1 Story
Foundation Concrete Perimeter
Sewer Public Sewer
Water Public
New Construction false
Schools
Elementary Schools North Grove Elementary School
Middle Schools Sycamore Middle School
High Schools Sycamore High School
School District 427, 427, 427
Others
HOA Fee Include Other
Ownership Fee Simple w/ HO Assn.
Special Listing Condition None
Read Less
© 2024 Listings courtesy of MRED as distributed by MLS GRID. All Rights Reserved.
Bought with Tyler Lewke • Keller Williams Success Realty
GET MORE INFORMATION




