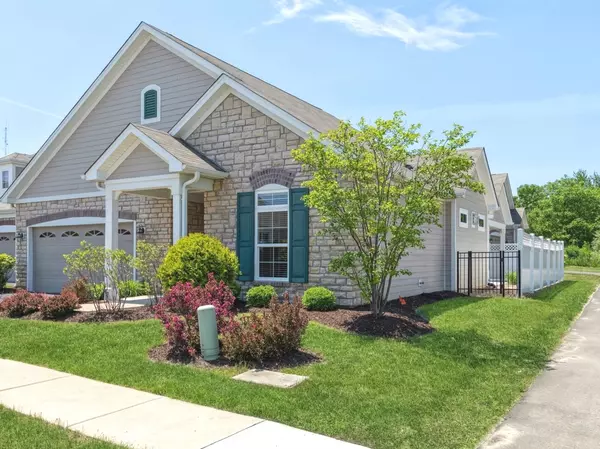For more information regarding the value of a property, please contact us for a free consultation.
2527 Verdi Street Woodstock, IL 60098
Want to know what your home might be worth? Contact us for a FREE valuation!

Our team is ready to help you sell your home for the highest possible price ASAP
Key Details
Sold Price $285,000
Property Type Single Family Home
Sub Type Detached Single
Listing Status Sold
Purchase Type For Sale
Square Footage 1,754 sqft
Price per Sqft $162
Subdivision Maples At The Sonatas
MLS Listing ID 11102883
Sold Date 07/12/21
Bedrooms 2
Full Baths 2
HOA Fees $319/mo
Year Built 2013
Annual Tax Amount $7,588
Tax Year 2020
Lot Size 5,009 Sqft
Lot Dimensions COMMON
Property Description
This elegant open concept home is ready for you to move right in! Experience luxury living in the Maples At The Sonatas. This Portico model offers a formal entryway which leads into the living room, with tray ceiling, where you can enjoy a cozy fire in the gas log fireplace. Relish entertaining in the adjoining kitchen & stunning dining room, with tray ceilings. The kitchen includes stainless steel appliances, upgraded cabinets, & granite countertops. The main areas feature beautiful hardwood floors & crown molding. Live in comfort & appreciate the owner's suite designed with a tray ceiling & spacious en-suite, including double sinks & a large walk-in tiled shower. Conveniently located is a versatile guest suite, second bathroom, den, laundry room & generous storage space. Enjoy sitting out under the private covered Unilock patio or courtyard Unilock patio. This beautiful home & community cater to a convenient yet luxury style of living. Take advantage of the home's provided maintenance free exterior, lawn service, & snow removal. Enjoy gatherings at the multi-purpose club house, use of the pool table, outdoor heated pool, & fitness room. Come home & enjoy life!
Location
State IL
County Mc Henry
Community Clubhouse, Pool, Curbs, Sidewalks, Street Lights, Street Paved
Rooms
Basement None
Interior
Interior Features Vaulted/Cathedral Ceilings, Hardwood Floors, Solar Tubes/Light Tubes, First Floor Bedroom, First Floor Laundry, First Floor Full Bath, Walk-In Closet(s), Open Floorplan, Some Carpeting, Drapes/Blinds, Granite Counters, Separate Dining Room
Heating Natural Gas
Cooling Central Air
Fireplaces Number 1
Fireplaces Type Gas Log
Fireplace Y
Appliance Range, Microwave, Dishwasher, Refrigerator, Washer, Dryer, Disposal, Stainless Steel Appliance(s), Water Softener Owned
Laundry In Unit
Exterior
Exterior Feature Patio, Porch, Brick Paver Patio
Parking Features Attached
Garage Spaces 2.5
View Y/N true
Roof Type Asphalt
Building
Lot Description Corner Lot, Landscaped, Sidewalks, Streetlights
Story 1 Story
Foundation Concrete Perimeter
Sewer Public Sewer
Water Public
New Construction false
Schools
School District 200, 200, 200
Others
HOA Fee Include Insurance,Clubhouse,Exercise Facilities,Pool,Exterior Maintenance,Lawn Care,Snow Removal
Ownership Condo
Special Listing Condition None
Read Less
© 2024 Listings courtesy of MRED as distributed by MLS GRID. All Rights Reserved.
Bought with Peter Klocek • Berkshire Hathaway HomeServices Starck Real Estate



