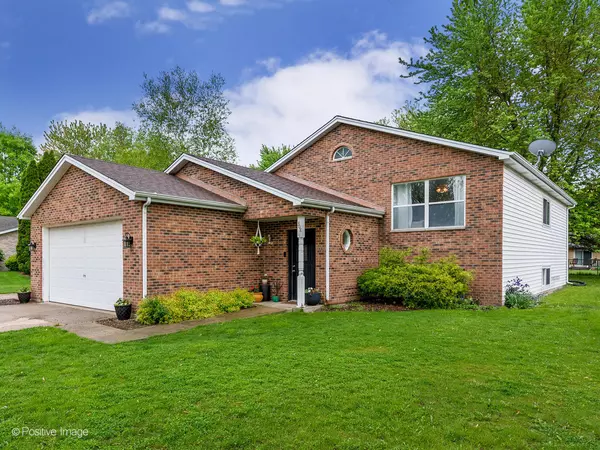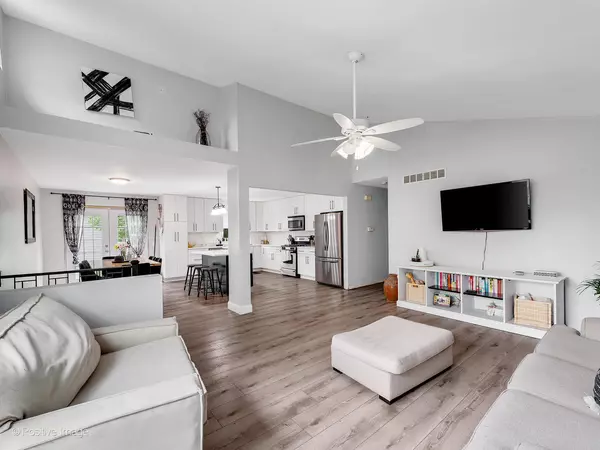For more information regarding the value of a property, please contact us for a free consultation.
308 Bastian Drive Sugar Grove, IL 60554
Want to know what your home might be worth? Contact us for a FREE valuation!

Our team is ready to help you sell your home for the highest possible price ASAP
Key Details
Sold Price $286,000
Property Type Single Family Home
Sub Type Detached Single
Listing Status Sold
Purchase Type For Sale
Square Footage 1,440 sqft
Price per Sqft $198
Subdivision Sugar Creek
MLS Listing ID 11095380
Sold Date 07/16/21
Bedrooms 5
Full Baths 3
Year Built 1990
Annual Tax Amount $7,179
Tax Year 2020
Lot Size 0.258 Acres
Lot Dimensions 82.4X136.9X82.4X136.9
Property Description
**HIGHEST & BEST BY SUNDAY 5/23 AT 5PM. NOTIFICATIONS WILL BE OUT BY TUESDAY 5/25 ****Family Home with Room to Grow! 308 Bastian is a 5-bedroom, 3 bath split level offering space galore, great district 302 schools within walking distance, and huge kitchen. Updated in 2020, the eat-in kitchen boasts a large quartz center island with seating, stainless appliances, and on-trend tile & lighting. Open to the kitchen, the living room is bright & welcoming with soaring vaulted ceiling. Luxury vinyl tile flows through the main level, including the primary bedroom with ensuite bath. Two more generous size bedrooms and shared bath complete the main level. On the lower level, a large family room is ready for entertaining and with two more bedrooms and a full bath on this level there's room for everyone. Large 2 car garage with 3rd car parking in driveway and big backyard. Walking distance to the Sugar Grove Corn Boil Festival! The little ones can walk to John Sheilds Elementary or Volunteer Park. Sugar Grove Library, fire & police stations nearby. Only 10-minute drive to I-88. Home and surrounding property including mechanicals and appliances are being sold "As-Is". Seller makes no warranty.
Location
State IL
County Kane
Community Curbs, Sidewalks, Street Lights, Street Paved
Rooms
Basement Full
Interior
Interior Features Vaulted/Cathedral Ceilings, Wood Laminate Floors, First Floor Bedroom, Built-in Features, Walk-In Closet(s)
Heating Natural Gas, Forced Air
Cooling Central Air
Fireplace Y
Appliance Range, Microwave, Dishwasher, Refrigerator, Washer, Dryer, Stainless Steel Appliance(s)
Laundry Sink
Exterior
Parking Features Attached
Garage Spaces 2.0
View Y/N true
Roof Type Asphalt
Building
Lot Description Partial Fencing, Sidewalks
Story Split Level
Sewer Public Sewer
Water Public
New Construction false
Schools
Elementary Schools John Shields Elementary School
Middle Schools Harter Middle School
High Schools Kaneland High School
School District 302, 302, 302
Others
HOA Fee Include None
Ownership Fee Simple
Special Listing Condition None
Read Less
© 2024 Listings courtesy of MRED as distributed by MLS GRID. All Rights Reserved.
Bought with Kimberly Grant • john greene, Realtor



