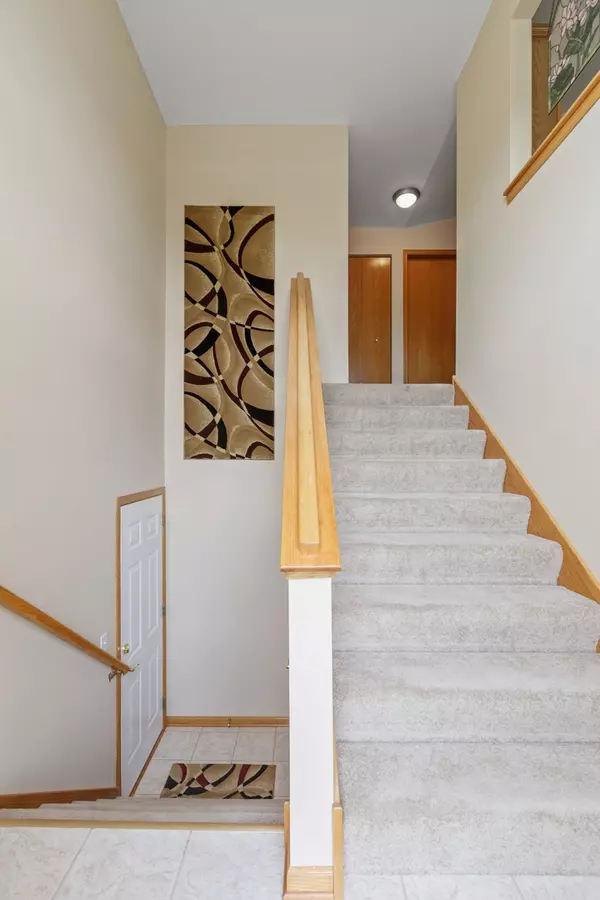For more information regarding the value of a property, please contact us for a free consultation.
625 Kresswood Drive #625 Mchenry, IL 60050
Want to know what your home might be worth? Contact us for a FREE valuation!

Our team is ready to help you sell your home for the highest possible price ASAP
Key Details
Sold Price $218,000
Property Type Condo
Sub Type Condo
Listing Status Sold
Purchase Type For Sale
Square Footage 1,709 sqft
Price per Sqft $127
Subdivision Kresswood Trails
MLS Listing ID 11129636
Sold Date 07/15/21
Bedrooms 3
Full Baths 2
HOA Fees $208/mo
Year Built 2003
Annual Tax Amount $5,850
Tax Year 2020
Lot Dimensions COMMON
Property Description
WOW! INVESTORS NOTE - This home can be rented! Rare 3Beds 2Baths 2Car Garage Full Basement too! Two Story Foyer welcomes you! Beautiful open plan secure penthouse ranch - Gorgeous natural light in this N facing end unit overlooking open space. GreatRoom - Big Bright Island Kitchen and Bay Window Dining open to the Vaulted Living Room with Fireplace focal point & French Door to a new maintenance free raised deck - huge tray ceiling Owners Retreat with his-n-hers closets and New Custom Spa bath with walk-in shower - Private bedroom 2 with skylight shares guest bath with Den/Br3 with French Doors adjacent to GreatRoom - very convenient Laundry/utility room with cabinet storage. Full unfinished basement has drywall ceilings & separate heat, a full escape window offers good light here, big garage too! Terrific convenient south McHenry location off ull Valley Road just W of Rte 31 - so close to NW Memorial Hospital, shoping, dining, all this cute River City has to offer & just minutes to Metra! Secure Luxury maintenance free living can be yours now!
Location
State IL
County Mc Henry
Rooms
Basement Full
Interior
Interior Features Vaulted/Cathedral Ceilings, First Floor Bedroom, First Floor Laundry, First Floor Full Bath, Laundry Hook-Up in Unit, Storage, Ceiling - 10 Foot, Open Floorplan
Heating Natural Gas, Forced Air
Cooling Central Air
Fireplaces Number 1
Fireplaces Type Gas Log, Gas Starter
Fireplace Y
Appliance Range, Microwave, Dishwasher, Refrigerator, Washer, Dryer, Disposal
Laundry In Unit
Exterior
Exterior Feature Balcony, Storms/Screens
Parking Features Attached
Garage Spaces 2.0
View Y/N true
Roof Type Asphalt
Building
Lot Description Common Grounds, Corner Lot, Cul-De-Sac, Landscaped
Foundation Concrete Perimeter
Sewer Public Sewer
Water Public
New Construction false
Schools
Elementary Schools Riverwood Elementary School
Middle Schools Parkland Middle School
High Schools Mchenry High School- Freshman Ca
School District 15, 15, 156
Others
Pets Allowed Cats OK, Dogs OK
HOA Fee Include Parking,Insurance,Exterior Maintenance,Lawn Care,Snow Removal
Ownership Condo
Special Listing Condition None
Read Less
© 2024 Listings courtesy of MRED as distributed by MLS GRID. All Rights Reserved.
Bought with Brandon Salinas • Keller Williams North Shore West



