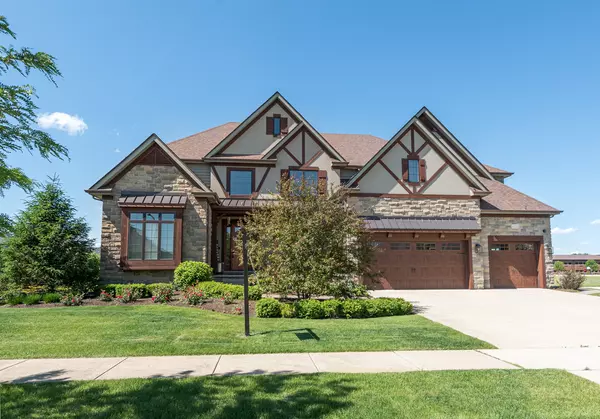For more information regarding the value of a property, please contact us for a free consultation.
4335 Winterberry Avenue Naperville, IL 60564
Want to know what your home might be worth? Contact us for a FREE valuation!

Our team is ready to help you sell your home for the highest possible price ASAP
Key Details
Sold Price $1,209,000
Property Type Single Family Home
Sub Type Detached Single
Listing Status Sold
Purchase Type For Sale
Square Footage 4,875 sqft
Price per Sqft $248
Subdivision Ashwood Park
MLS Listing ID 11103386
Sold Date 07/08/21
Bedrooms 5
Full Baths 5
Half Baths 1
HOA Fees $121/ann
Year Built 2014
Annual Tax Amount $21,442
Tax Year 2019
Lot Size 0.260 Acres
Lot Dimensions 90X127
Property Description
Welcome Home to this Amazing King Courts built home! Offering Detailed Quality with uncanny Finishes throughout this expansive and comfortable home. Sitting at appox. 4875 sq ft., the Rustic Craftsman elevation features a Spacious Open floor plan concept with 10'ft ceilings, heavily detailed from floor to ceiling, designer chandeliers highlight the voluminous 2 story Foyer, Spectacular Curved wood Staircases to 2nd floor and lower level, Dining Room with wood coffered ceiling, Beamed and Vaulted front Library, Hickory scraped wood flooring, 8'ft doors, Fabulous Great Room with floor to ceiling stone fireplace, Wine/coffer Bar, Hearth Room with Fireplace and access to brick and stone patio. This is a great home for remote working and learning. The Kitchen is a complete dream with Wolf/ Sub Zero/ Appliances, Quartz, Copper sink, Custom metal Cook top Hood, Fine Cabinetry, no detail has been left, mud room with lockers and laundry combo, main floor back staircase, Main floor den with tiled ceiling, A true luxury Master suite with coffee bar and fireplace, Steam shower, heated Master bath floor, Big master closet with built-ins, island dresser, packing table. The 2nd floor includes 3 additional ensuite bedrooms. The deep pour finished basement includes a Huge recreation/media area, 5th Bedroom, full bath, bar w/full size Sub-Zero fridge and wine display storage room. Garage staircase to basement, Control 4 home automation, Situated on a lovely interior lot and backing to open space. Every room has something unique and detailed from ceilings to the walls to the floor. Relocation addendums apply. Beautiful Clubhouse, Swim and Tennis Community! Award Winning Naperville School District 204!
Location
State IL
County Will
Community Clubhouse, Park, Pool, Tennis Court(S), Sidewalks, Street Paved
Rooms
Basement Full
Interior
Interior Features Vaulted/Cathedral Ceilings, Skylight(s), Bar-Wet, Hardwood Floors, First Floor Laundry, Walk-In Closet(s), Ceiling - 10 Foot, Ceiling - 9 Foot, Coffered Ceiling(s), Beamed Ceilings, Open Floorplan
Heating Natural Gas, Forced Air
Cooling Central Air
Fireplaces Number 3
Fireplaces Type Gas Log, Gas Starter
Fireplace Y
Appliance Double Oven, Microwave, Dishwasher, High End Refrigerator, Disposal, Wine Refrigerator, Cooktop, Range Hood
Exterior
Exterior Feature Patio, Porch, Storms/Screens
Parking Features Attached
Garage Spaces 3.0
View Y/N true
Roof Type Asphalt
Building
Lot Description Landscaped
Story 2 Stories
Sewer Public Sewer
Water Lake Michigan
New Construction false
Schools
Elementary Schools Peterson Elementary School
Middle Schools Scullen Middle School
High Schools Waubonsie Valley High School
School District 204, 204, 204
Others
HOA Fee Include Clubhouse,Exercise Facilities,Pool
Ownership Fee Simple w/ HO Assn.
Special Listing Condition None
Read Less
© 2024 Listings courtesy of MRED as distributed by MLS GRID. All Rights Reserved.
Bought with Stela Dropca • RE/MAX Professionals
GET MORE INFORMATION




