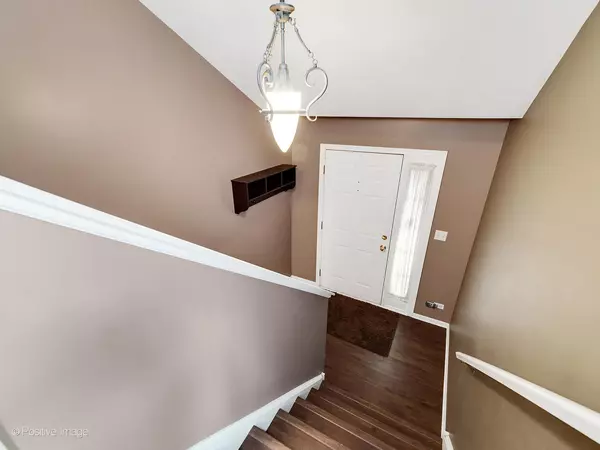For more information regarding the value of a property, please contact us for a free consultation.
2803 PACKFORD Lane #2803 Aurora, IL 60502
Want to know what your home might be worth? Contact us for a FREE valuation!

Our team is ready to help you sell your home for the highest possible price ASAP
Key Details
Sold Price $222,000
Property Type Condo
Sub Type Condo
Listing Status Sold
Purchase Type For Sale
Square Footage 1,656 sqft
Price per Sqft $134
Subdivision Cambridge Countryside
MLS Listing ID 11118899
Sold Date 07/16/21
Bedrooms 2
Full Baths 2
HOA Fees $170/mo
Year Built 2002
Annual Tax Amount $5,069
Tax Year 2020
Lot Dimensions COMMON
Property Description
LOVE where you LIVE! This 2nd floor ranch unit boasts THE PERFECT FLOORPLAN...2 bedrooms, 2 full baths & a PRIVATE OFFICE. The open floor plan provides tons of space for entertaining with a flexible great room. Updated kitchen features newer stainless steel appliances, quartz counter tops, "trendy" backsplash, breakfast bar & sunny, vaulted eating area! So well maintained with many "news"....freshly painted interior, newer laminate floors, newer mechanicals. Nothing to do, but move in. Convenient in-unit laundry...ALL APPLIANCES INCLUDED. Incredible location with easy access to I-88, Metra's Rt. 59 commuter train station, shopping & dining. Highly acclaimed Naperville, District 204 schools. Well maintained subdivision with walking paths & parks.
Location
State IL
County Du Page
Rooms
Basement None
Interior
Interior Features Vaulted/Cathedral Ceilings, Wood Laminate Floors, First Floor Bedroom, First Floor Laundry, First Floor Full Bath, Walk-In Closet(s), Open Floorplan
Heating Natural Gas
Cooling Central Air
Fireplace N
Appliance Range, Microwave, Dishwasher, Refrigerator, Washer, Dryer, Disposal, Stainless Steel Appliance(s)
Laundry In Unit
Exterior
Exterior Feature Balcony
Parking Features Attached
Garage Spaces 1.0
Community Features Park
View Y/N true
Roof Type Asphalt
Building
Lot Description Common Grounds
Foundation Concrete Perimeter
Sewer Public Sewer
Water Public
New Construction false
Schools
Elementary Schools Brooks Elementary School
Middle Schools Granger Middle School
High Schools Metea Valley High School
School District 204, 204, 204
Others
Pets Allowed Cats OK, Dogs OK
HOA Fee Include Insurance,Lawn Care,Snow Removal
Ownership Condo
Special Listing Condition None
Read Less
© 2024 Listings courtesy of MRED as distributed by MLS GRID. All Rights Reserved.
Bought with Srinivas Ravula • Raavstar, Inc.



