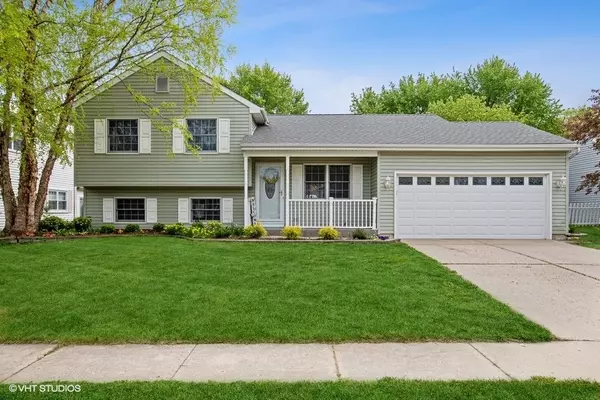For more information regarding the value of a property, please contact us for a free consultation.
3701 W Drake Court Mchenry, IL 60050
Want to know what your home might be worth? Contact us for a FREE valuation!

Our team is ready to help you sell your home for the highest possible price ASAP
Key Details
Sold Price $265,000
Property Type Single Family Home
Sub Type Detached Single
Listing Status Sold
Purchase Type For Sale
Square Footage 1,612 sqft
Price per Sqft $164
Subdivision Mill Creek
MLS Listing ID 11094095
Sold Date 07/19/21
Style Quad Level
Bedrooms 4
Full Baths 1
Half Baths 1
Year Built 1984
Annual Tax Amount $5,859
Tax Year 2020
Lot Size 8,712 Sqft
Lot Dimensions 75 X 120
Property Description
MULTIPLE OFFERS ~ BEAUTIFULLY updated HOME waiting for you to call it YOUR own! ~ As soon as you walk into this HOME you can feel the LOVE ~ This Tri-level home with a sub basement has been meticulously maintained! ~ New flooring, paint & fixtures throughout ~ It offers an open, airy floor plan, vaulted ceilings, boasts lots of natural light with large windows ~ The living room opens up to the eating area and kitchen ~ Kitchen has new countertops with backsplash, SS appliances and a breakfast bar ~ Off the kitchen step out into your own oasis ~ Fenced in backyard with a large deck, an above ground SPARKLING swimming pool with a new liner in 2021 and new pump in 2020 (18ft. round 4ft. deep) Perfect place to unwind & enjoy our gorgeous summers and entertain your guests! It even has a shed to store all of your pool toys and supplies in ~ English basement has a spacious family room that is GREAT for the kiddos, it also has a large bedroom ~ The sub-basement has ANOTHER area where you can getaway ~ It can be used for an office, workout room or another place to just relax ~ Extra storage in this area as well ~ Nothing to do except unpack and relax! ~ BRAND new washer ~ Replaced hot water heater in 2019 ~ Roof in 2015 ~ Replaced switch board for AC in 2018 ~ GREAT location that is on a cul-de-sac with sidewalks. Close to schools, parks, churches and shopping.
Location
State IL
County Mc Henry
Community Curbs, Sidewalks, Street Lights, Street Paved
Rooms
Basement English
Interior
Interior Features Vaulted/Cathedral Ceilings, Walk-In Closet(s), Beamed Ceilings, Open Floorplan, Some Carpeting, Granite Counters
Heating Natural Gas, Electric
Cooling Central Air
Fireplace N
Appliance Range, Microwave, Dishwasher, Washer, Dryer, Disposal, Stainless Steel Appliance(s), Water Softener Owned
Laundry Gas Dryer Hookup
Exterior
Exterior Feature Deck, Above Ground Pool
Parking Features Attached
Garage Spaces 2.0
Pool above ground pool
View Y/N true
Roof Type Asphalt
Building
Lot Description Cul-De-Sac, Fenced Yard, Landscaped, Sidewalks, Streetlights
Story Split Level w/ Sub
Sewer Public Sewer
Water Public
New Construction false
Schools
Elementary Schools Hilltop Elementary School
Middle Schools Chauncey H Duker School
High Schools Mchenry High School-West Campus
School District 15, 15, 156
Others
HOA Fee Include None
Ownership Fee Simple
Special Listing Condition None
Read Less
© 2024 Listings courtesy of MRED as distributed by MLS GRID. All Rights Reserved.
Bought with Melissa Gustafson • Keller Williams Success Realty



